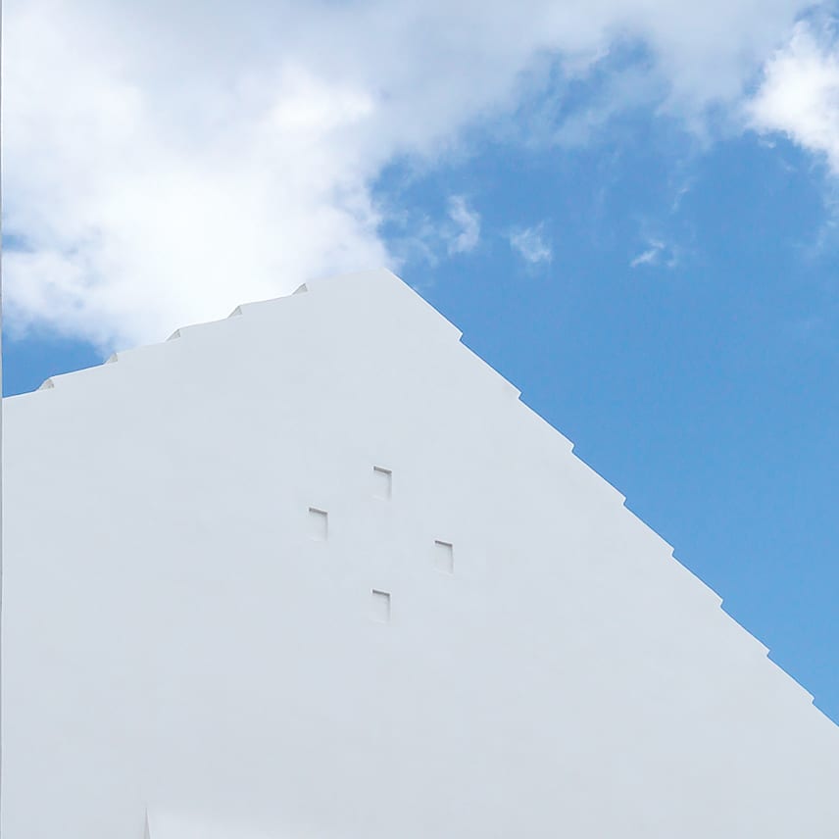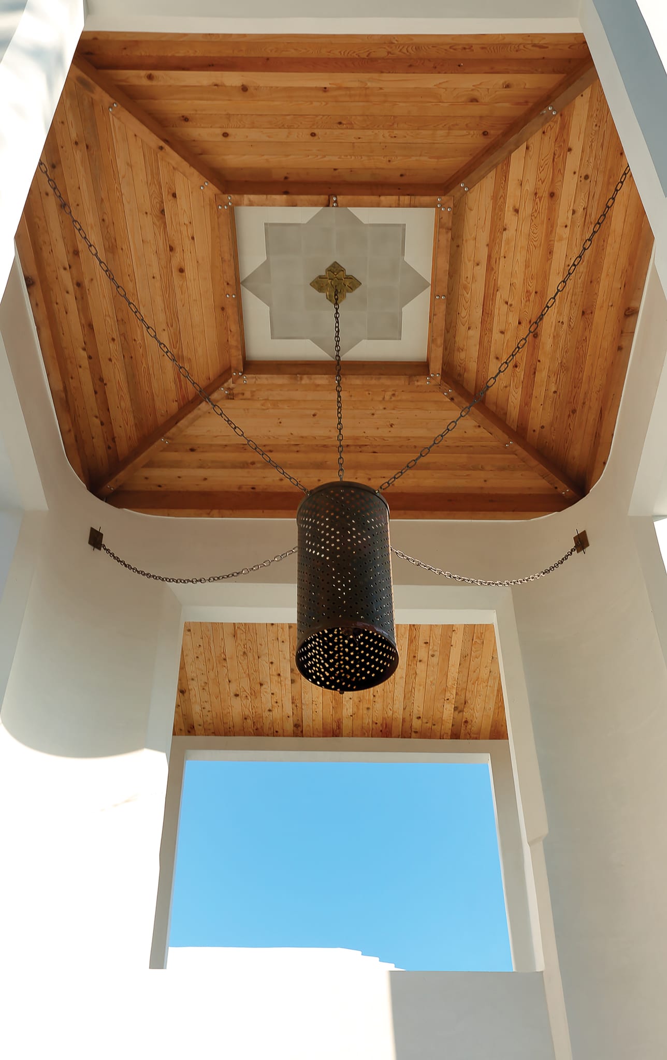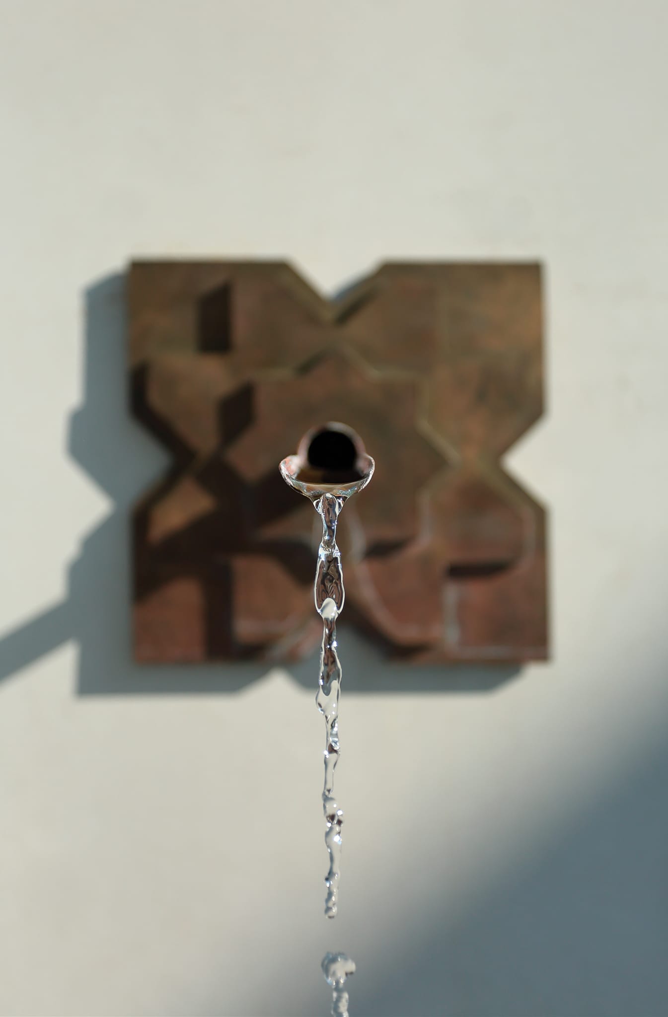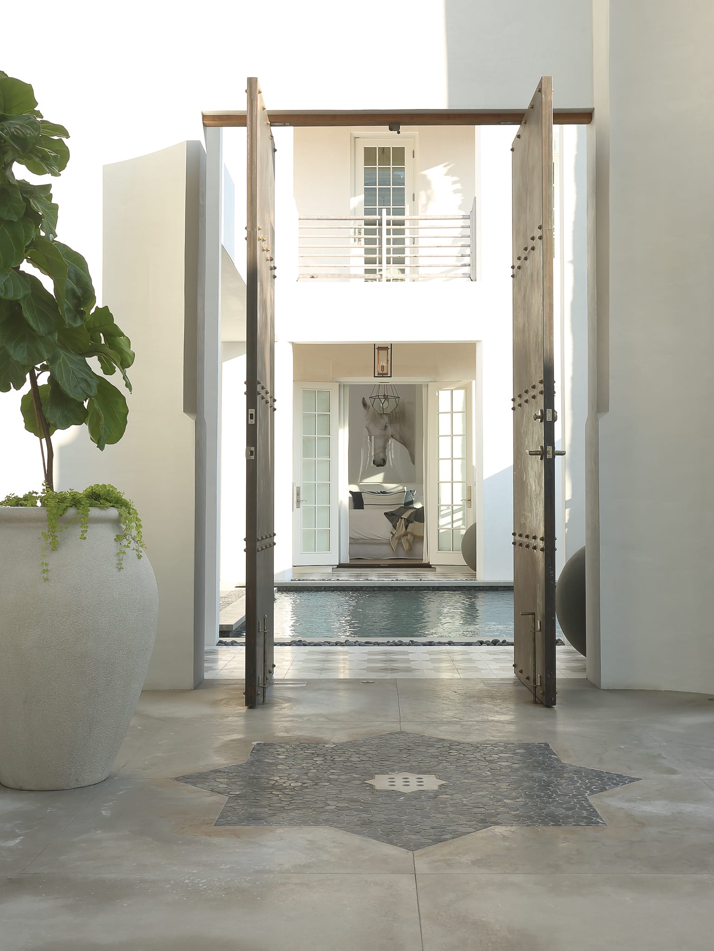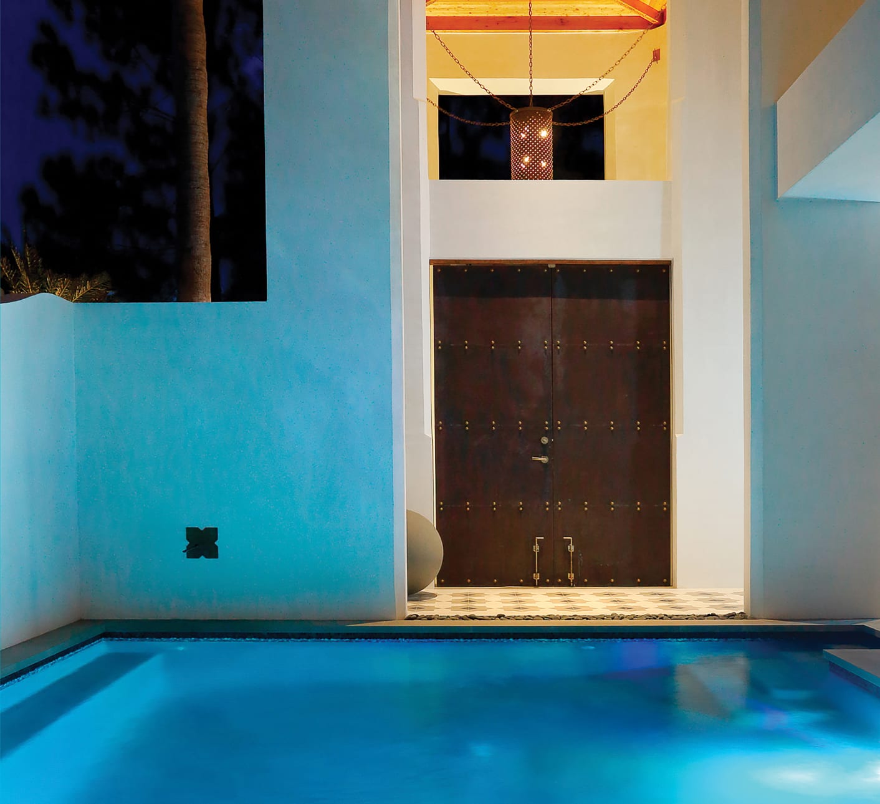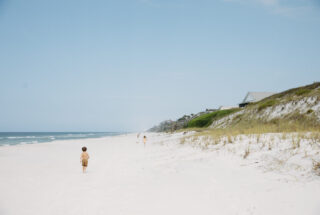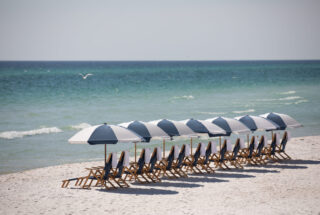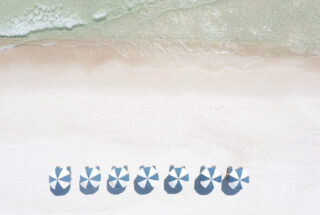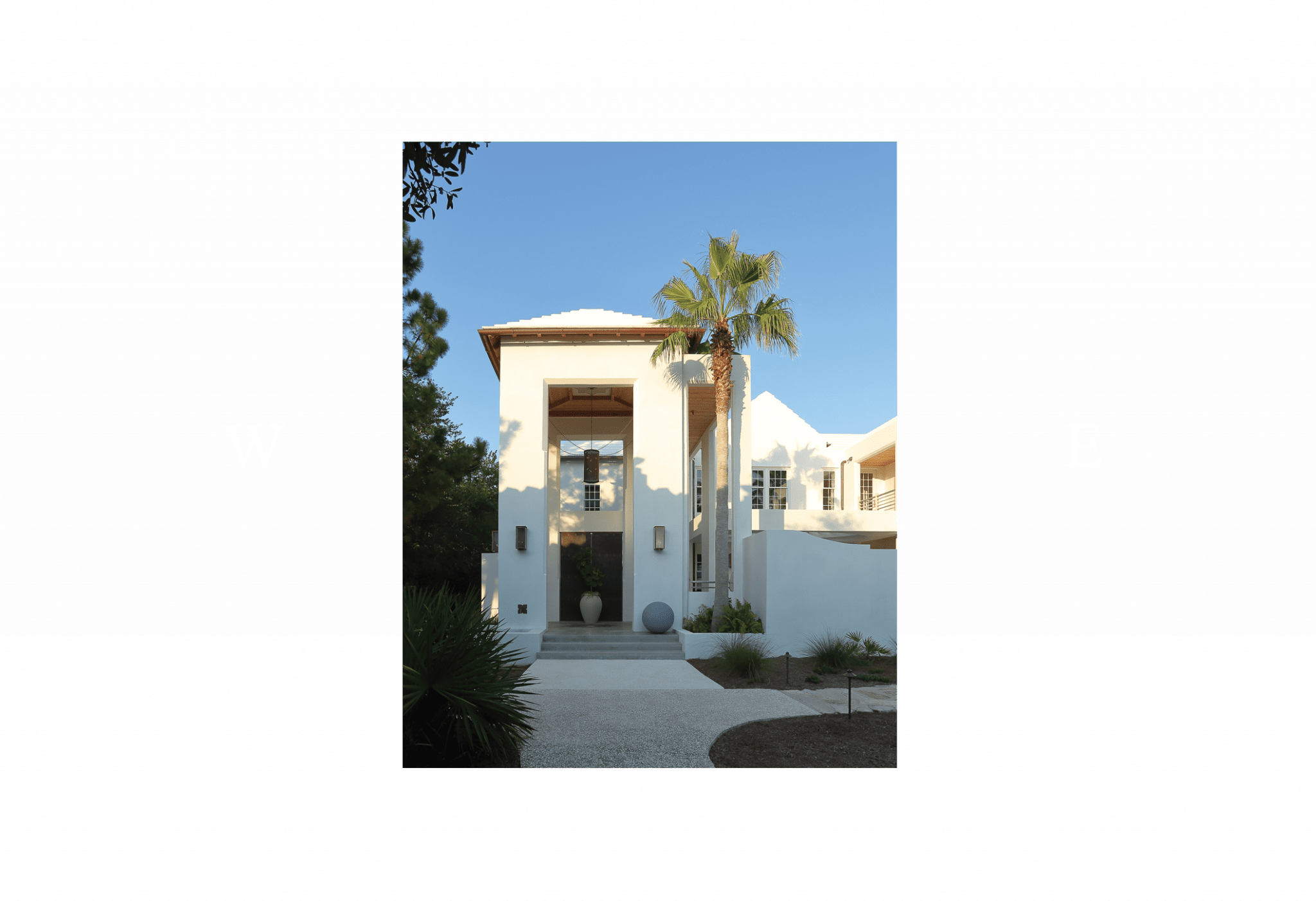
Guests know they’ve encountered something special in the home of Glen Oxford and Rozanne Jackson from the moment they approach the entrance, an open tower reaching 25 feet at its apex. Centered by a lamp Oxford designed to cast a dynamic pattern of light against the stucco after the sun goes down, the tower is a perfect introduction to a home full of subtle surprises and visual subtexts. “The tower is a statement of ‘here we are,’ creating a transition of spaces from the outdoors in,” Glen says, adding that it has become one of Alys Beach’s many “selfie spots” for those who discover the tower on their way to or from neighboring Caliza Pool.
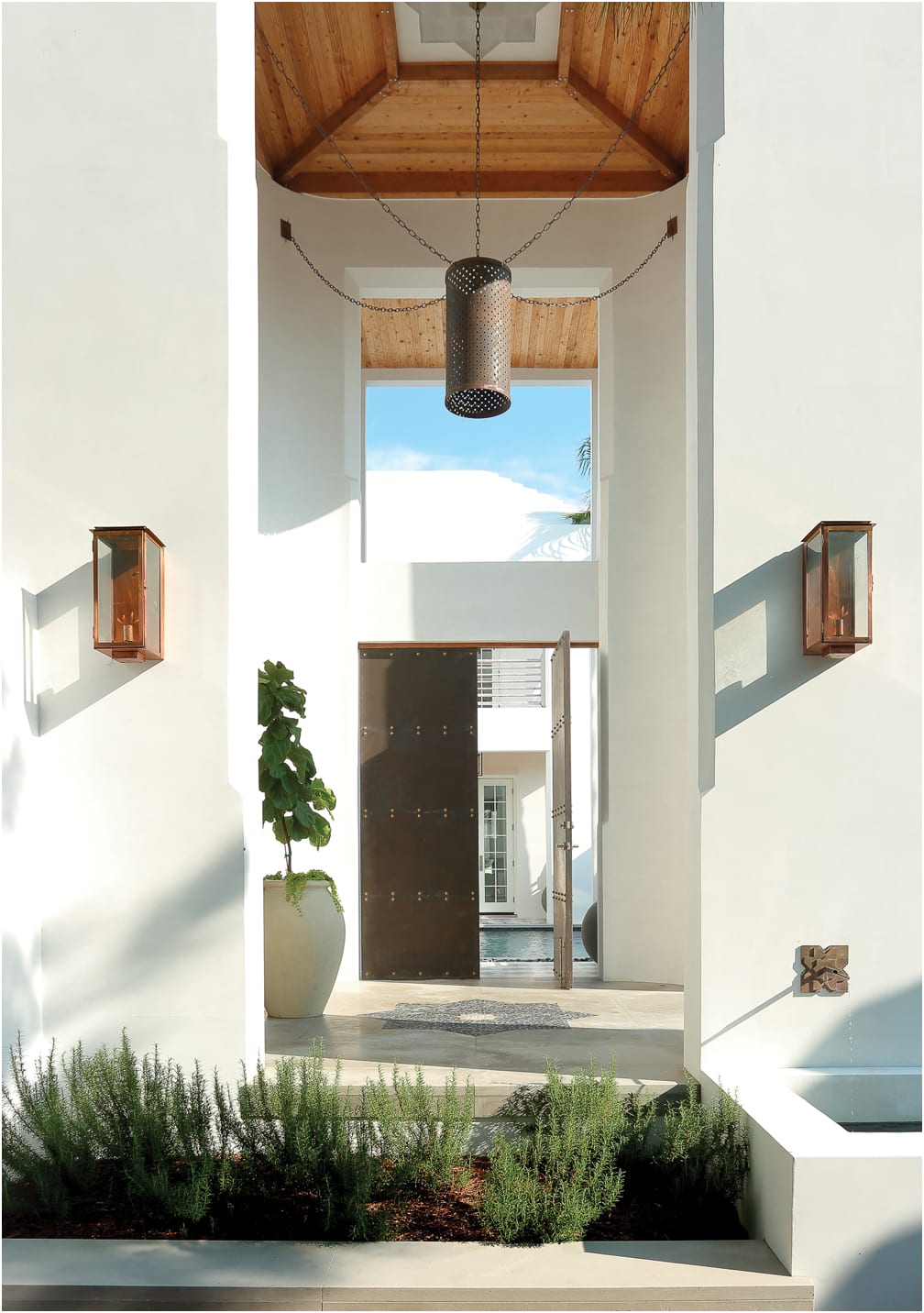
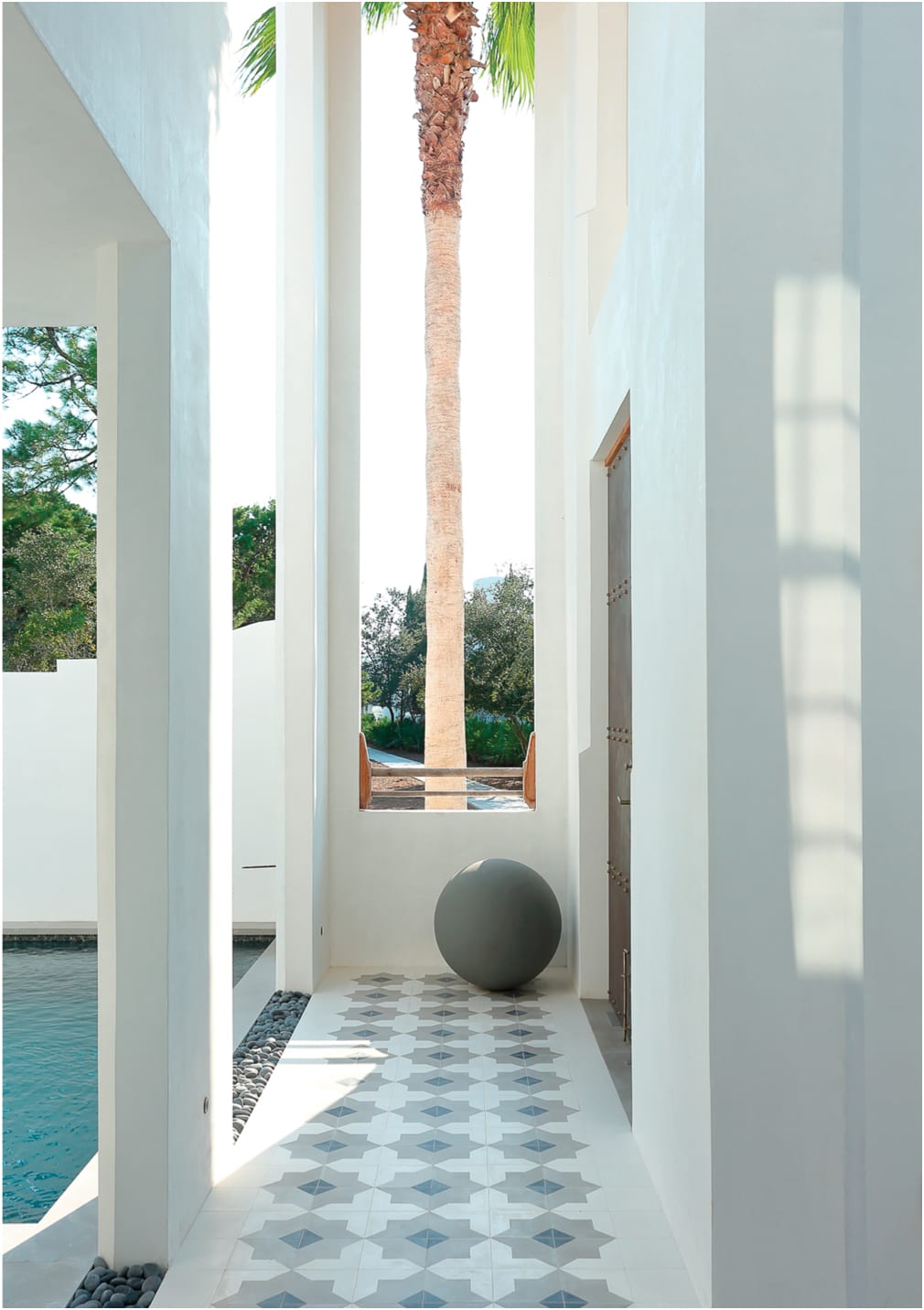
Glen and Rozanne are a power couple of design. Based in Nashville, he is a nationally sought-after architect; she is a designer and recipient of the coveted Southeastern Residential Designer of the Year award from the Atlanta Design Center and Veranda magazine. Though their businesses are separate, they have collaborated on projects before; when it came to their home at Alys Beach, the couple seized the opportunity to combine their professional talents with their shared passion for design and hospitality. “We have a great working relationship,” Rozanne says. “We talk about projects together, but we also bring our own ideas. I let Glen do his magic, and then he lets me do mine.”
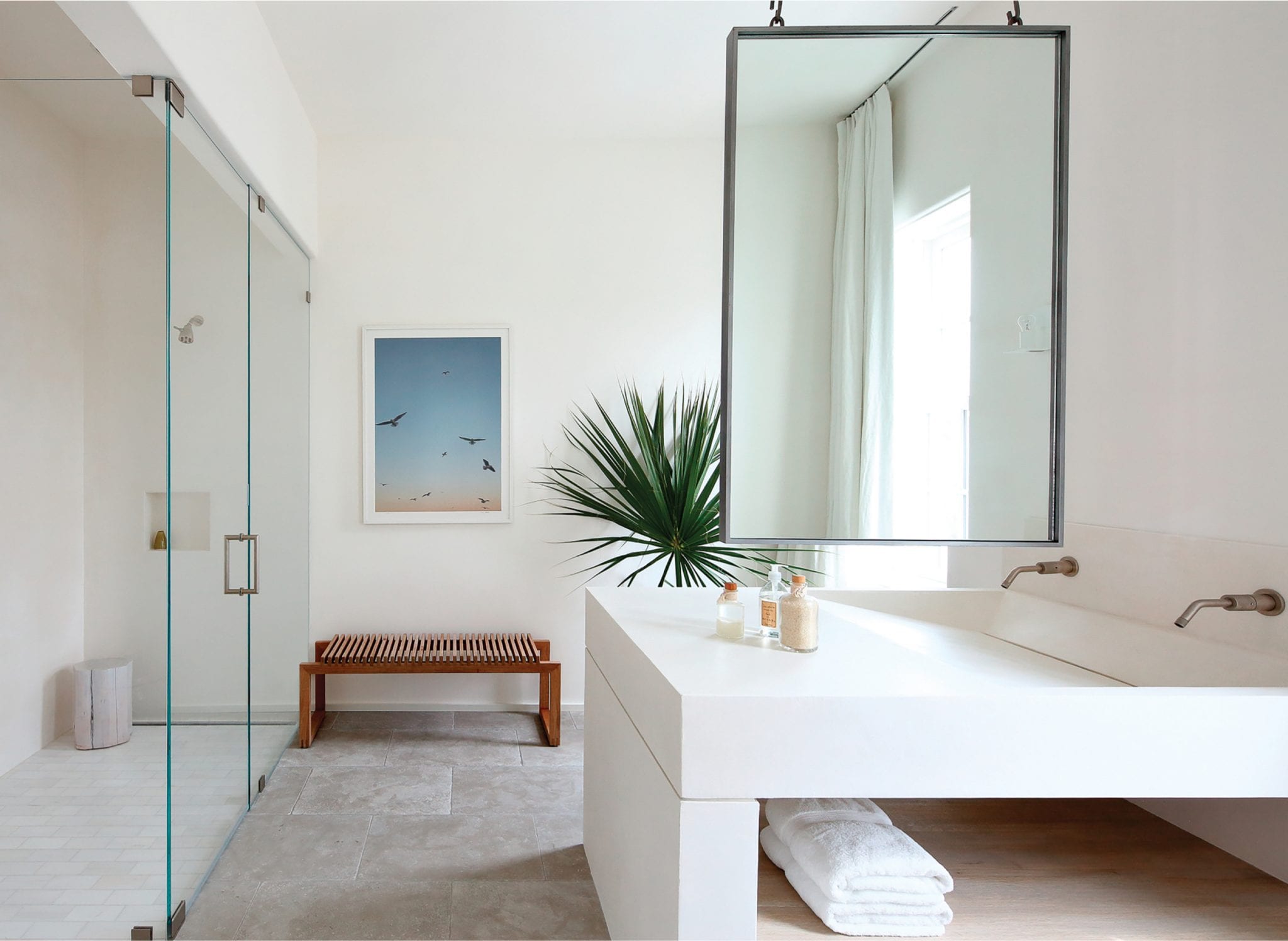
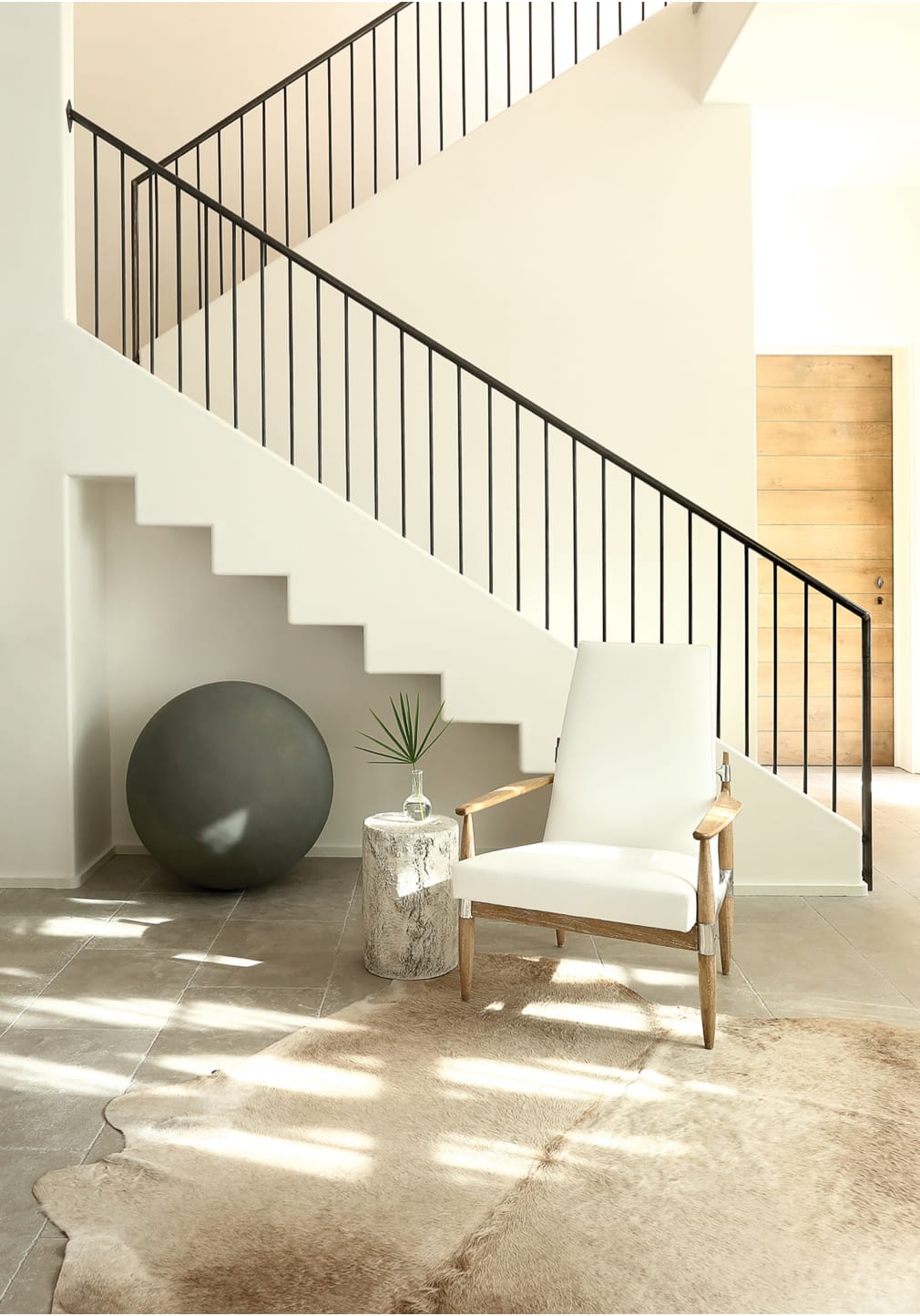
For Rozanne, it began with the floors. “Flooring sets the tone for the space,” she says. “I knew we wanted stone downstairs, and the stone flows from inside to outside around the pool, bridging those two spaces. Then I selected some beautiful French white oak hardwoods that have so much character and detail, and I feel like it really complements the white plaster—kind of a yin and yang.” She chose the same wood for most of the interior doors and cabinetry, which creates a calming sense of continuity.
“I believe a vacation home should be a place to rest and refresh,” Rozanne says. “I didn’t want a lot of visual stimulation. My friends have called it an ‘ahhh’ feeling when you come in, and that was my goal.”
The sparing use of color and accents also works to make the home’s creative details pop. The ceiling in the dining room features a multitiered, inverted dome centered by a tasseled chandelier, while the upside-down stairs leading up from the living room play off traditional form.
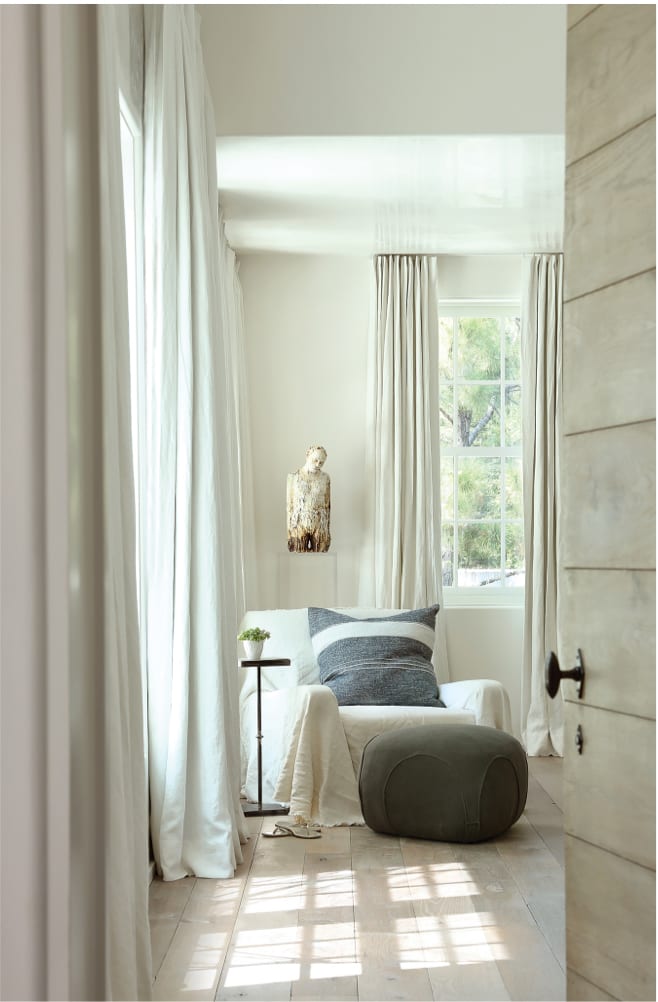
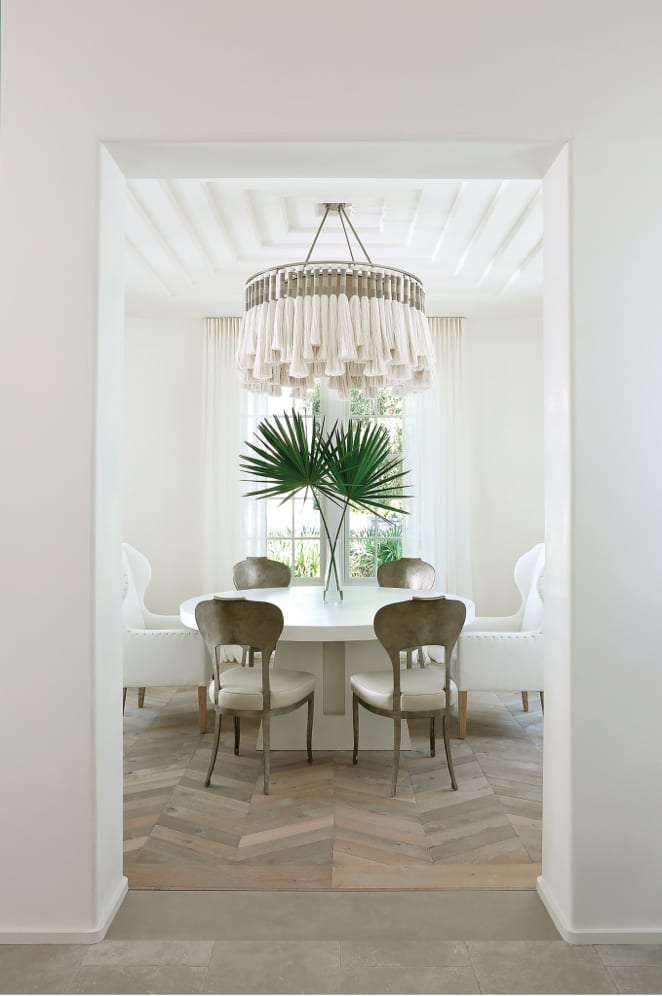
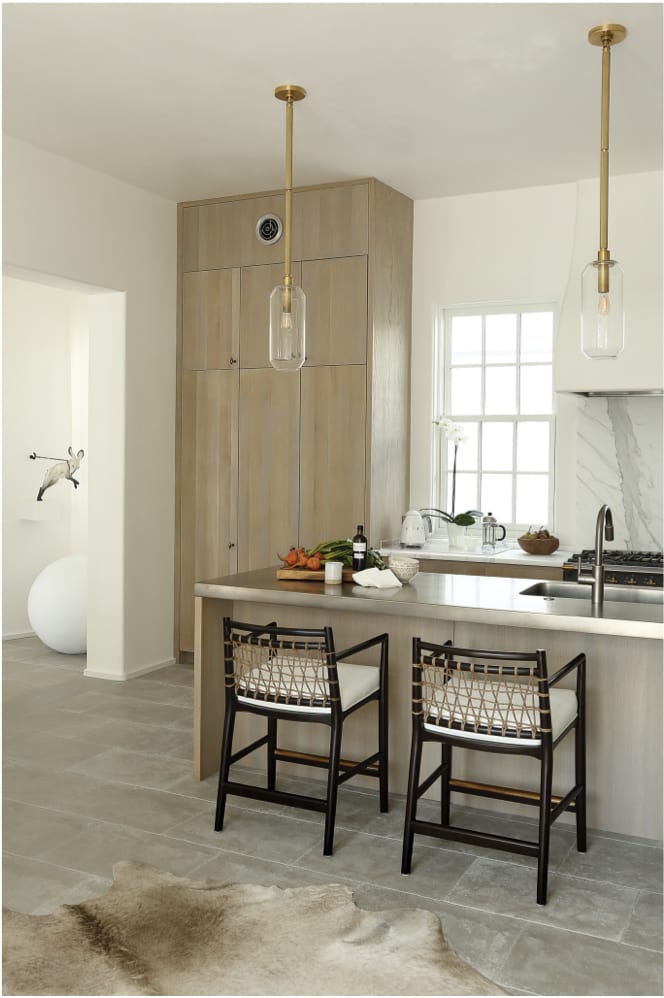
The kitchen and living room are wide open by design for casual gatherings with family and friends. “We can be cooking in the kitchen with friends sitting in the living room, and we can all be having a conversation,” Glen says. At the same time, the couple wanted everyone to have space of their own to escape and enjoy down time. “We like privacy and having bedrooms that really don’t communicate with each other,” Rozanne says, adding that two guest suites are located outside the main part of the house. “When you want to relax, you don’t want to hear a party going on in another part of the house.”
Outside, Rozanne and Glen both wanted to use water elements to full effect—beginning, of course, with the pool, nestled in the courtyard in a U-shape. “The pool is only steps outside the door of the first-floor bedroom,” Glen says. “The view (down to the pool) from the second-floor balcony is one of my favorites of the property.” An intimate poolside seating area is topped with another stunning architectural element: an oculus with wooden slats that cast artful shadows on the walls and ground.
In all, the project took four years, and the couple is happy to be enjoying the fruits of their labor. “We feel very fortunate to have it. It’s a place to refresh mentally and get in a different headspace,” says Rozanne.
“People ask, ‘Do you think you’ll sell it and do it all over again?’ No,” Glen says, adding that both find plenty of satisfaction designing for other clients. “For this house, we can look at it and say there’s nothing we would do differently. Now we just want to sit back and enjoy it.”

