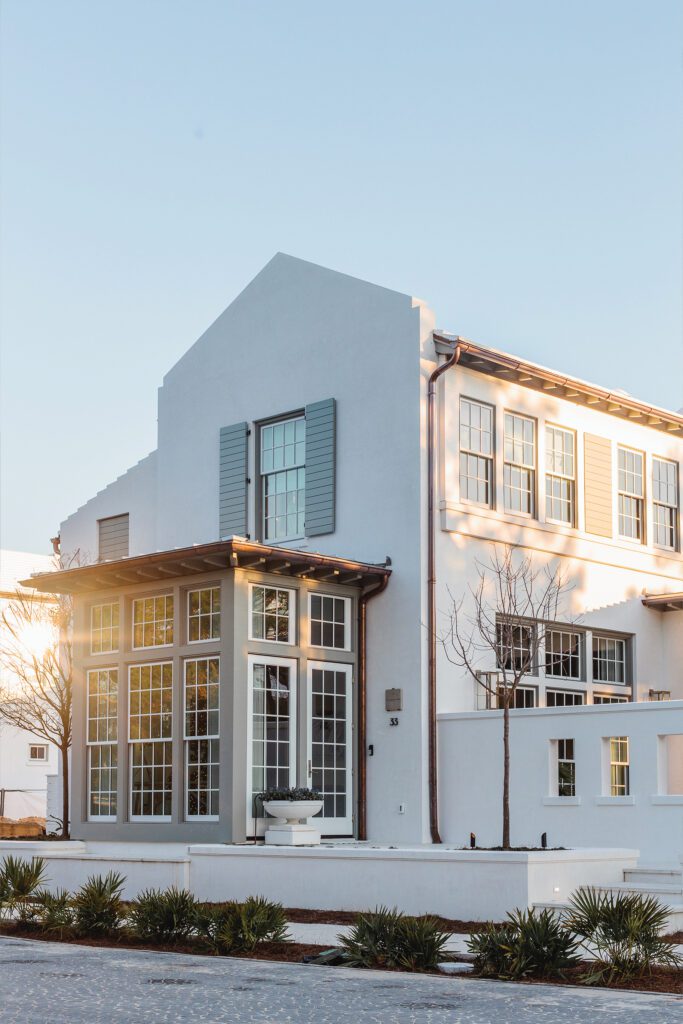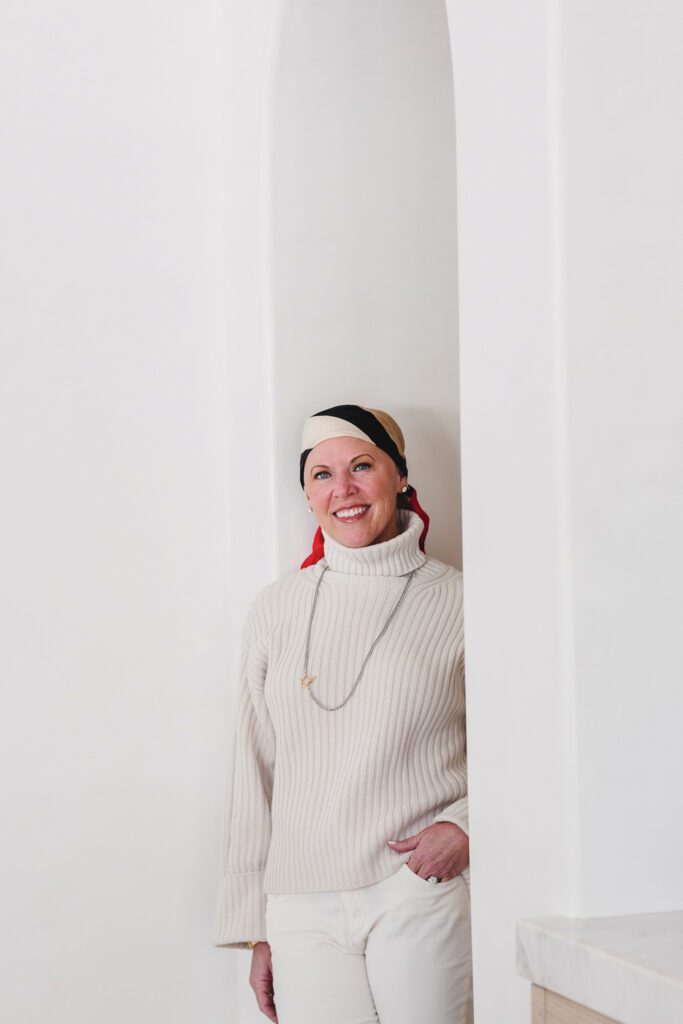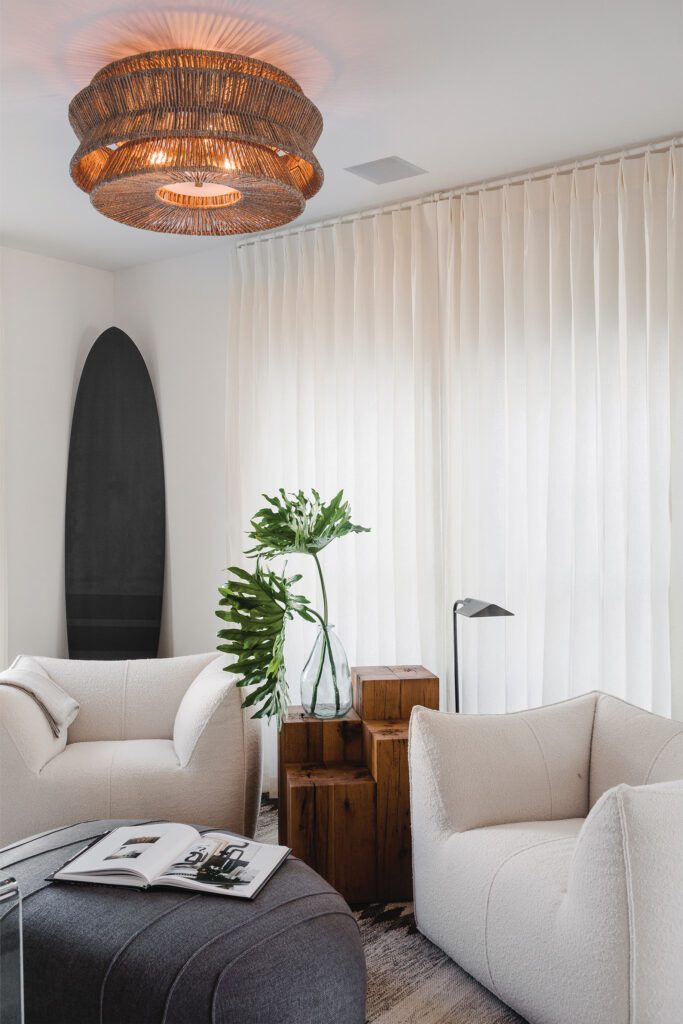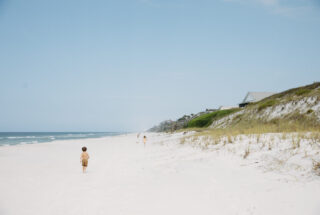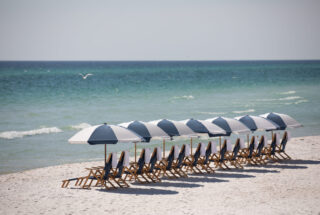Lesly Simon begins every morning in Alys Beach with a walk on Turtle Bale Pedestrian Path and down to the water, clearing her head for the start of a new day. It’s a form of meditation that encapsulates everything she and her husband, Robert, love about being here. “It’s one of my favorite things in the world to do,” she says. “It’s a wonderful way to start the day in such a
healing environment.”
Lesly refers to healing in the sense of nature and beauty regenerating the soul, which in turn has made Alys Beach a place for literal healing as she undergoes treatment for a recurrence of cancer diagnosed in 2021. At the time of the diagnosis, she and Robert were well into the construction of their new home, working with some of their closest friends—Tyler Colgan, who is Lesly’s business partner in the bespoke real estate and residential design firm Colgan Simon, and Tyler’s husband, David Colgan, a partner with Merrill, Pastor, and Colgan Architects.
Rather than retreating from the project after learning the cancer had returned, Lesly found working alongside her husband and friends to be a saving grace.
“I find the creative energy of building and designing a house with Robert, Tyler, and David has helped me manage having a disease and going through treatment while also having normalcy and a balanced life,” says Lesly. “Our work keeps me energized. I think without that it would be a lot more difficult to recover. David and Tyler are two of Robert and my best friends, so for the four of us to be able to go through the design and build process together has been such a fun experience and kept my mind off the illness when I needed it to be.”
Lesly and Robert say they approached the new home at Alys Beach as a blank slate. “What I love about Alys Beach is no two houses are alike,” Lesly says. “Every house has a unique quality that sets it apart from every other. It’s all about what works for you and your family.”
For the Simons, that meant dedicating a full 40 percent of the lot to outdoor living space. This includes an outside kitchen, dining court, and “what we affectionately call ‘last call,’” Robert says, “which is where everybody goes for their last drink at the end of the evening.” This porch on the west side of the house features a spacious covered patio with a screening-and-heating mechanism that makes it comfortable for year-round use.
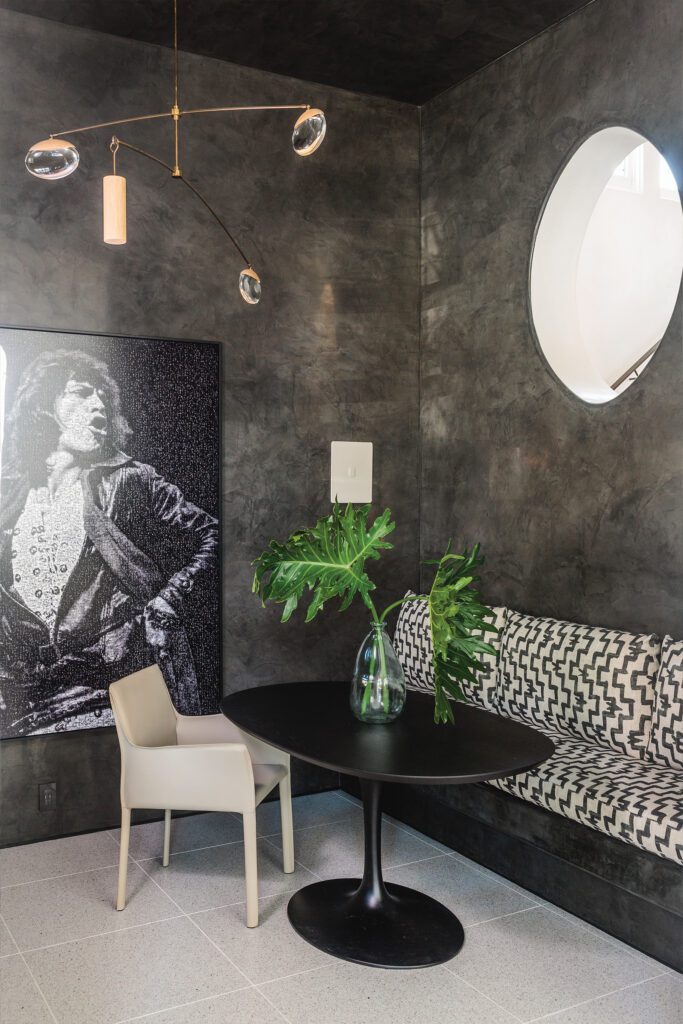

They also knew they wanted a primary suite on the first floor, opening out to the pool. The centerpiece of the bedroom is a primary bed with a wall-to-wall headboard and built-in side tables custom-made by Skylar Morgan. Meanwhile, at Tyler’s suggestion, the suite also stands out by catering to Lesly and Robert’s yin-and-yang preferences for the primary bath by designing two rather than one—his, marked by dark stone and wood floors, and hers incorporating a white tile floor and in the shower, Tadelakt plaster, a waterproof version of Venetian plaster she’d discovered on a trip to Mexico.
The Simons’ other wants were a main living area with only the bare necessities of a kitchen—the bigger working spaces are hidden away in a scullery—and in a nod to the couple’s hospitality, a casita to give overnight guests a private space separate from the guest bedrooms to retreat and relax.
Finally, the couple also knew they wanted the staircase to be significant. “When the architects came up with the design”—a curved, sculptured stairwell with Venetian plaster, wooden floors, and three globe chandeliers—“we said, ‘That’s exactly what we were thinking.’ The architects did an amazing job integrating little details we said were important to us into a beautiful design,” Lesly says.
Tyler describes the Simons’ personal style as minimalist but warm, a home where everything serves both a functional and aesthetic purpose, with much attention paid to textures, well-considered lighting fixtures, and nothing that could be considered ordinary.
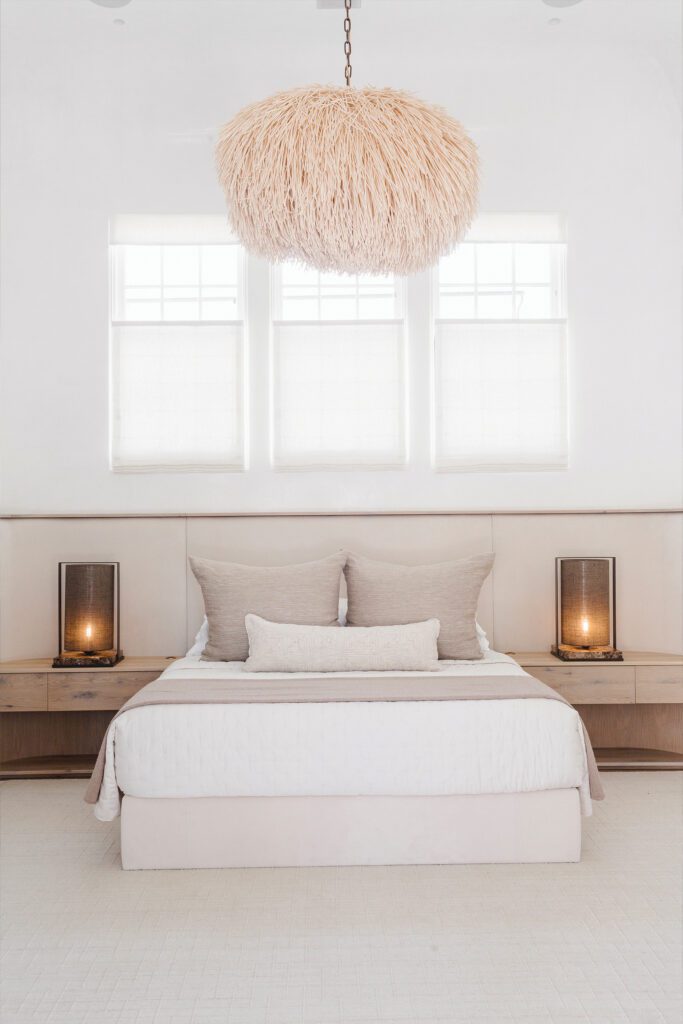

“Lesly and Robert’s home is what I might call ‘warm modern,‘“ she says. “It’s full of light. Most of the downstairs floor is terrazzo, a nod to old Florida which gives a wonderful reflection. When the light pours in, it bounces off the floor. It feels very heavenly.”
The couple also has a residence in Birmingham, Alabama, where Lesly continues to return for treatment, but since moving into their Alys Beach house in November, they have spent a significant amount of their time here and have already hosted several gatherings.
“Since early November of last year we have entertained probably seventy-five people,” Robert says, “from Thanksgiving dinner to Christmas to New Year’s, football games, et cetera. We love to have people over and have the ability to entertain inside and outside, which speaks to the way we like to live.” On Thanksgiving, he notes, when it began to rain, they went ahead with their plans to enjoy outdoor dining by setting a table for twenty under
the loggia.
In addition to hosting family and old friends, the Simons have also enjoyed incorporating new friends they have already made within the Alys Beach community. Even during the building process, the Simons lost no time connecting with their new neighbors—some of whom have grown so close, they travel and vacation together.
“The community at Alys Beach is a huge draw,” Robert says. “And when I say the community, I mean the people we’ve met, the people we’ve become friends with, the aesthetics, the public art, the parks … people, places, and things that really speak to us.”
Tyler notes that through it all—the Simons’ own home design as well as the firm’s ongoing, demanding schedule of work for other clients—Lesly has been an inspiration. “You would not know Lesly has cancer,” she says. “Never once, unless she is going to get treatment. She doesn’t like downtime … or at least her downtime is different than for other people. That’s who she is.”
Lesly considers this. “Working has been a respite for me,” she says. “But also, everybody is cognizant of what I’m going through, so I always have a lot of support, and I’m incredibly grateful for that.”
