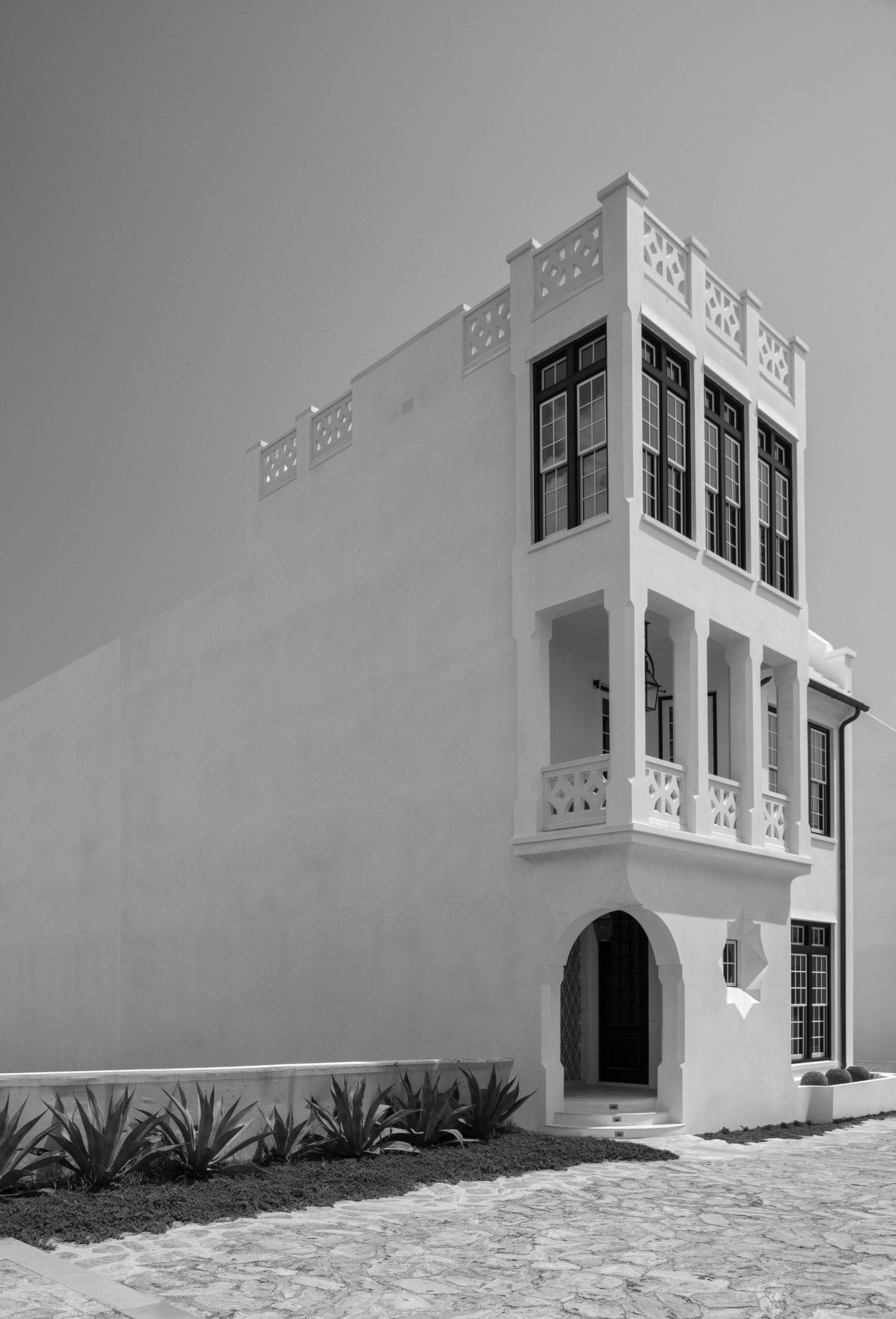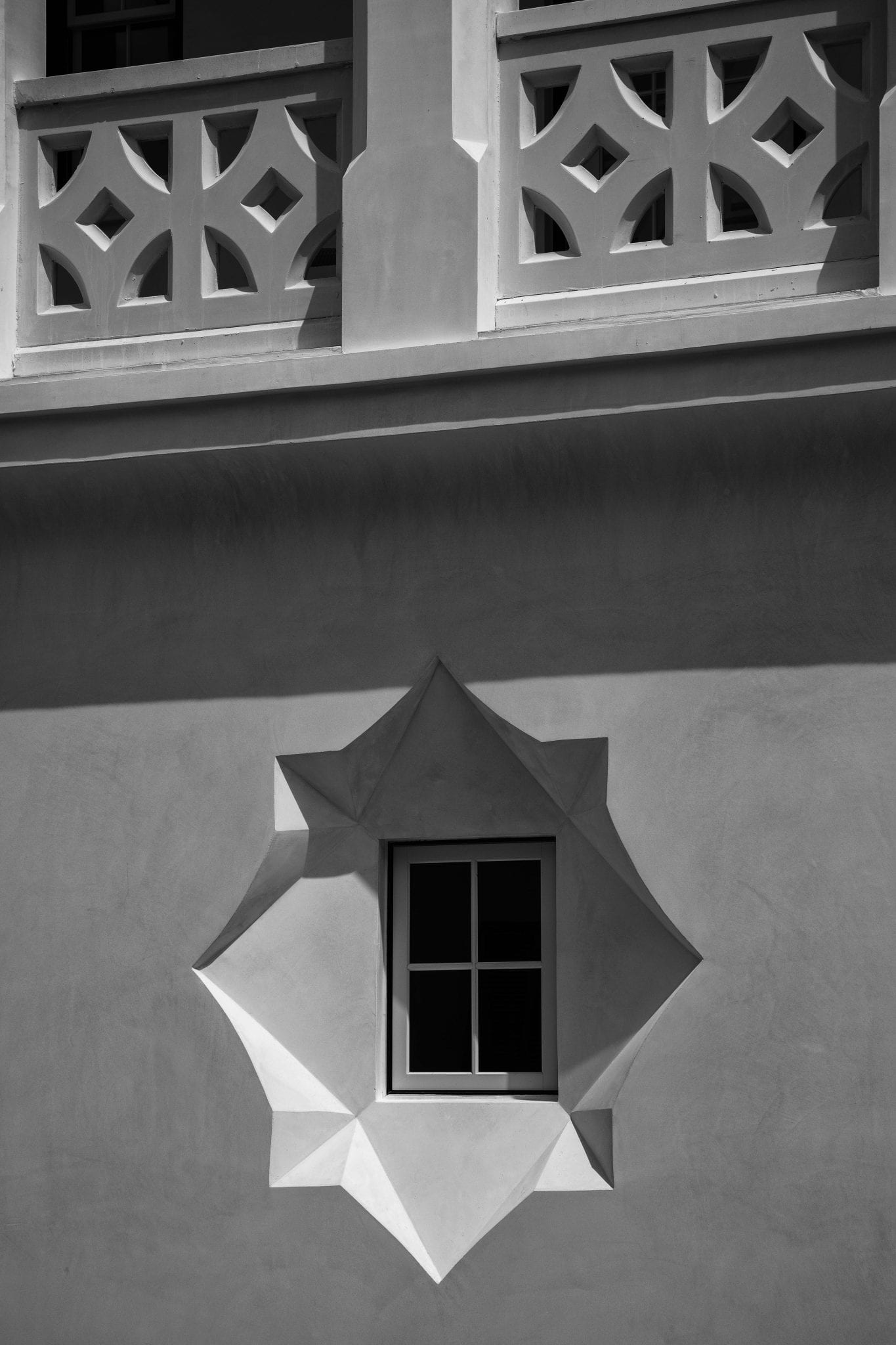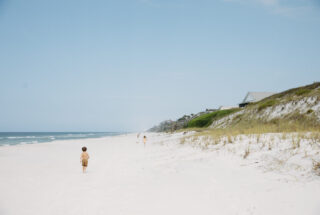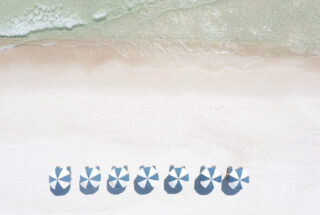

Architect Ron Domin of Domin Bock architects describes the range of clients he and his partner, Doug Bock, encounter when they take on new projects. On one extreme, there are those “who are happy for us just to literally do everything—pick out everything, design everything,” Ron says.
On the other end of the spectrum is Stefanie McElheny, who with her husband Rick purchased a lot at Alys Beach back in 2015 and dove headlong into the project alongside the architects to design a house that would perfectly fit the family’s personality and lifestyle.
“Stefanie made it so much fun for me,” Ron says, “because she was so hands-on from my first cocktail-napkin sketch to hanging the last picture on the wall.”


Stefanie similarly found a kindred spirit at Domin Bock. “We met the Domin Bock staff, saw their work and absolutely fell in love with them and their personalities,” she says. “I knew right away we were meant to work with each other.”
For starters, Stefanie knew they wanted an open floor plan with tall ceilings and lots of natural light, as well as plenty of room to accommodate their children ages eight, 11 and 12; her sister’s family with three children; and other friends who come down to visit. As a result, their three-story home has four large bedrooms as well as a bunk room, and in the third-floor tower, two more day beds and a nook with a pull-out couch.
But those are just nuts and bolts of the house plan. The real fun for Stefanie and Domin Bock was in the details, often a study in contrasts—a light, simple, and modern style mixed with bold architectural flourishes, well-chosen antiques, and a series of geometrical statements.
“When you come to a place like Alys Beach,” Domin says, “part of it is making people’s dreams come true,” he says. “That’s where the playfulness and whimsy come into the design.”
“When you come to a place like Alys Beach, part of it is making people’s dreams come true."
Inside, that meant building in a lot of niches and archways to create dimension and a sense of fun, and Stefanie says once they got started, the flow of creativity took on a momentum of its own. “Doug Bock and I would go through the house in the middle of the project and say, ‘Hmmm, wouldn’t this look pretty if we added an arch here? Let’s do it!’” Stefanie laughs. “What if we added a little swoop here? That would be awesome! So some of those things changed from the initial plans, but I love all the details we put in the house.”
The interior design is a mix of neutral backgrounds and contemporary materials mixed seamlessly with antique pieces to create subtle warmth and depth. “I wanted the house to fit with Alys Beach and look very white and clean,” Stefanie says, “but I am also an avid collector of antiques, so there are more than 20 antiques throughout the house. A lot of people wouldn’t even notice them, because they blend so well.”
There is a series of old beams rescued from an 1800s-era barn in Louisville, Kentucky, and built into the ceiling design of the McElhenys’ living room. There are also French torchieres from the 1700s, an exquisite 18th century Spanish refectory table, and in one of the bedrooms, a handmade Moroccan wedding blanket. “A bride wore this like a cape on a chilly night on her way home after her wedding ceremony with her husband, and all of the females of her family would have spent months making it for her,” Stefanie explains.
“I love the connection to the past,” she adds, “and the stories that go with the pieces, which make them a little more special to me.”
The architecture of the McElhenys’ home keeps pace with Stefanie’s adventurous interior design every step of the way. The exterior wall facing the public pedestrian path includes a corner entryway, flanked with a large inset of black-and-white water jet tile. Also fronting the public corridor is a window surrounded by splayed detail and dynamic shadow lines. “You don’t want to be a house that says, ‘Hey everybody, look at me!’” Domin says. “But when you add little details like the splayed window or the corner entry, it sets you apart and makes a statement in a placement everyone can enjoy.” And everyone agrees the crowning jewel is an exterior, enclosed-concrete spiral staircase climbing up to the rooftop terrace. It’s unusual for not only its subtle elegance but the fact of its being on the outside rather than in, an idea the McElhenys found less obtrusive while also creating the sensation of climbing straight into the sky.
“It just became this beautiful piece of art,” Stefanie says. “It’s almost a floating staircase, and it’s probably one of my favorite architectural features of the house. As you’re walking up you can see the ocean. I just thought it was gorgeous.”
Through it all, Domin and the McElhenys also credit Koast Builders, particularly Russ Astin, for executing every detail, no matter how complex. “Russ has the patience to be able to do really fine, intricate details like that,” he says. “So it was a labor of love all the way through for everybody involved.”











