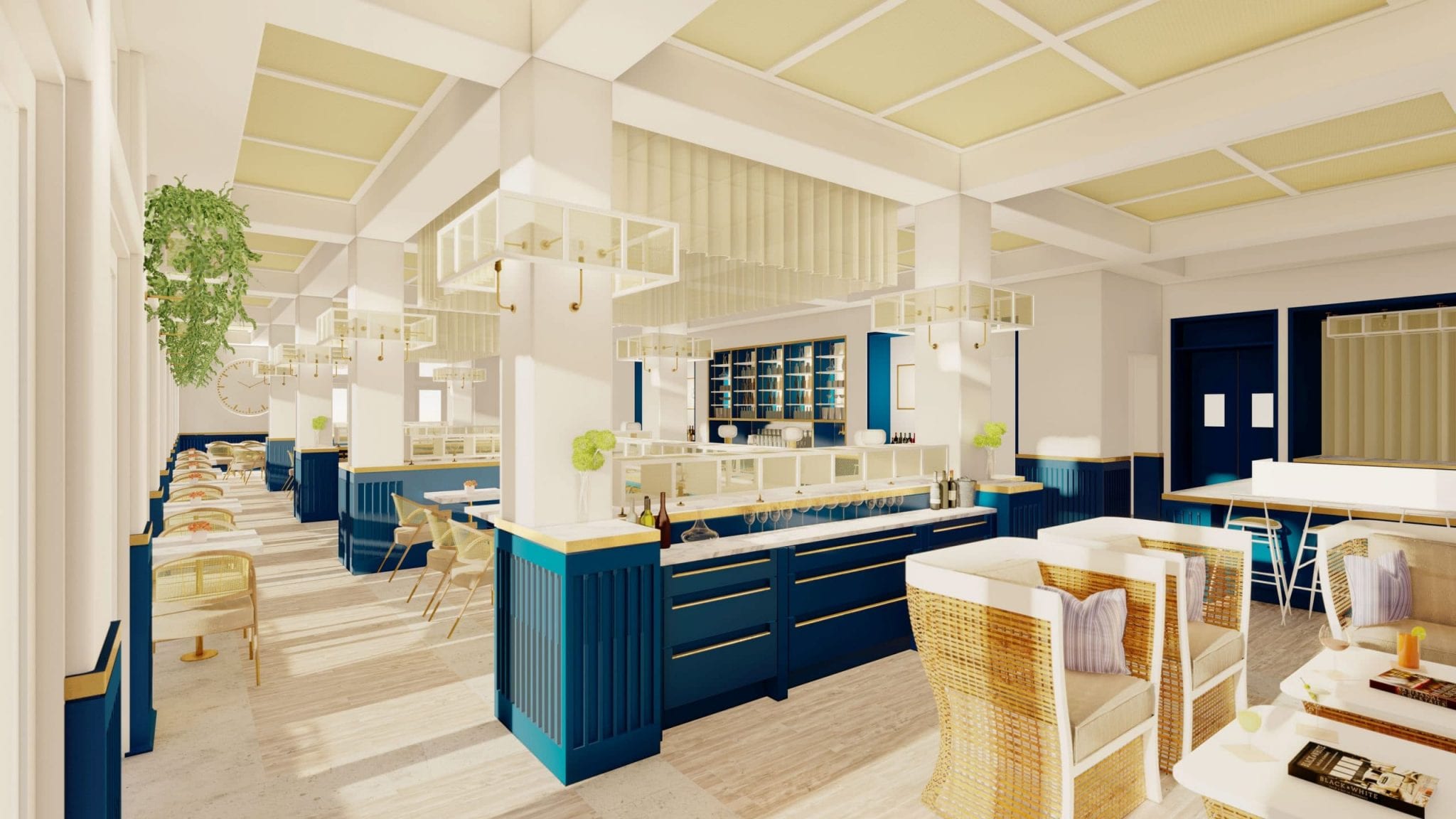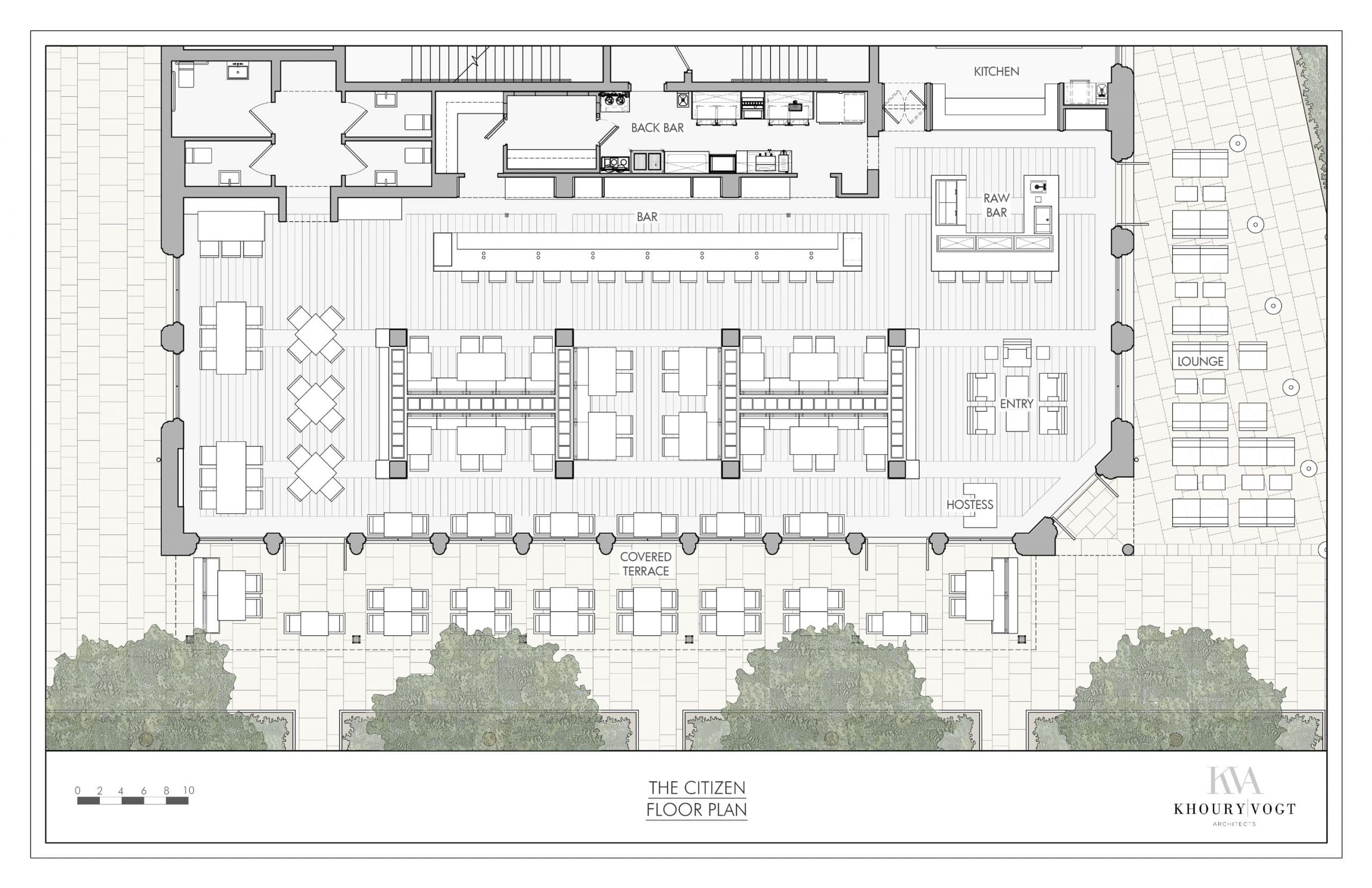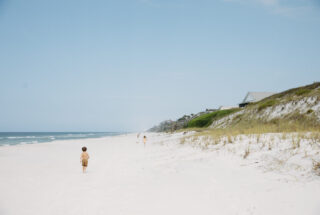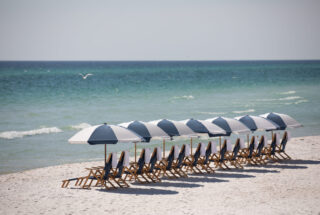To Jeremy Walton, to live in a town is to be a part of it—to know your neighbors and to spend time with them; to encourage them and support them; to do good for others. That, Jeremy believes, is to be a good citizen. And as he continues toward his newest entrepreneurial endeavor, Jeremy seeks to build community experience by bringing life and an embodiment of all the admirable aspects of an upright and welcoming member of the community. In early fall, The Citizen will open its doors to the Alys Beach community and to those who wish to feel the warmth of life here.
“I truly think great restaurants become a part of the communities in which they’re located,” says Walton.
“I wanted to explore the idea of what it means to be a ‘good citizen,’ and I want these ideals to carry over into our organization’s service culture and the warm and inclusive community we hope to build. The Citizen was created to be an inviting place where all are welcome.”


Over great food and drink and in the company of a lively and spirited atmosphere, Jeremy believes that The Citizen will manifest the best parts of hospitality, food, and family, and that within the walls of the building and around its tables, relationships will grow.
Jeremy is no stranger to the hospitality and food and beverage industries. He has worked with outstanding luxury brands that have given him the opportunity to build thriving community through meaningful events and thoughtful, hospitable approaches. He served as the Director of Restaurants and Outlets for Sea Island; the Director of Food and Beverage with Auberge Resorts at Palmetto Bluff; and of course, most recently, Jeremy worked as the Vice President of Operations at Alys Beach, helping to open NEAT, renovate Caliza, planning and opening ZUMA, and even now consulting with the pre-opening of the Beach Club at Alys Beach.
“I’ve had the opportunity to be a part of growing the community,” he says. “The promise of what’s to come at Alys Beach, as well as the growth of 30A and Walton County, made the decision to want to develop The Citizen an easy one.”
The Citizen will be a “coastal tavern,” built around the idea that people enjoy eating in a place with a great, lively, bar atmosphere. The environment will be elevated, yet comfortable, with a beautifully designed space by Khoury Vogt Architects coupled fine local food and drink.
“Four key elements will shape the menu and the experience,” says Walton. The large and lively bar; the intimate raw bar & chef’s counter; the open kitchen and wood burning hearth; and a locally- and regionally-sourced menu that derives inspiration from the best coastal food cities around the globe.
“We know our clientele are well-traveled, we know they have high expectations for both quality and service,” and to that Jeremy explains that The Citizen will express the finest in high design and hospitality, curating within the space memorable experiences with tremendous attention to detail.
Expect The Citizen to deliver inventive dining within a design-forward space. “This is our opportunity to combine the finest features of dining you might find in New Orleans, Birmingham, New York, or Nashville and bring that for the first time to 30A.”


KVA ON DESIGN The design of The Citizen began auspiciously with two critical elements for its success: a ground floor space flooded with natural light along its elegant façade - thanks to the May architect, Scott Merrill, and the invaluable contributions of the Stephens Family Design Committee - and a client, Jeremy Walton, firmly committed to an environ that would match the quality of the coastal cuisine offered in its midst. The general layout is structured by a grid of existing interior columns that organize a series of built-in banquettes and wait stations along its center, with a perimeter array of seating along the outer walls. The bar follows this interior structure, integrated into the back wall as a series of recessed bays that mirror the center banquettes. An intimate lounge area is located along the south side, adjacent to reception and opening out to sidewalk seating along the slip lanes of 30A. This is complemented by outdoor dining lining the western facade and facing the Amphitheatre. The design direction takes its cue from both the light-filled interior and the rustic approach to cuisine being proposed by Jeremy: a simple palette of natural materials, flavored by a few bold strokes of color and texture. The latter is provided by a continuous wood wainscot, painted in a dark Copenhagen blue and trimmed with a patinated brass cap rail, that ties together all the built-in elements of the room. Above this floats a white-plastered grid of columns and beams, framing fabric ceiling panels, hanging curtains, and custom-designed light fixtures, all rendered in a warm ash palette intended to enhance the light of the setting sun from the broad western facade.









