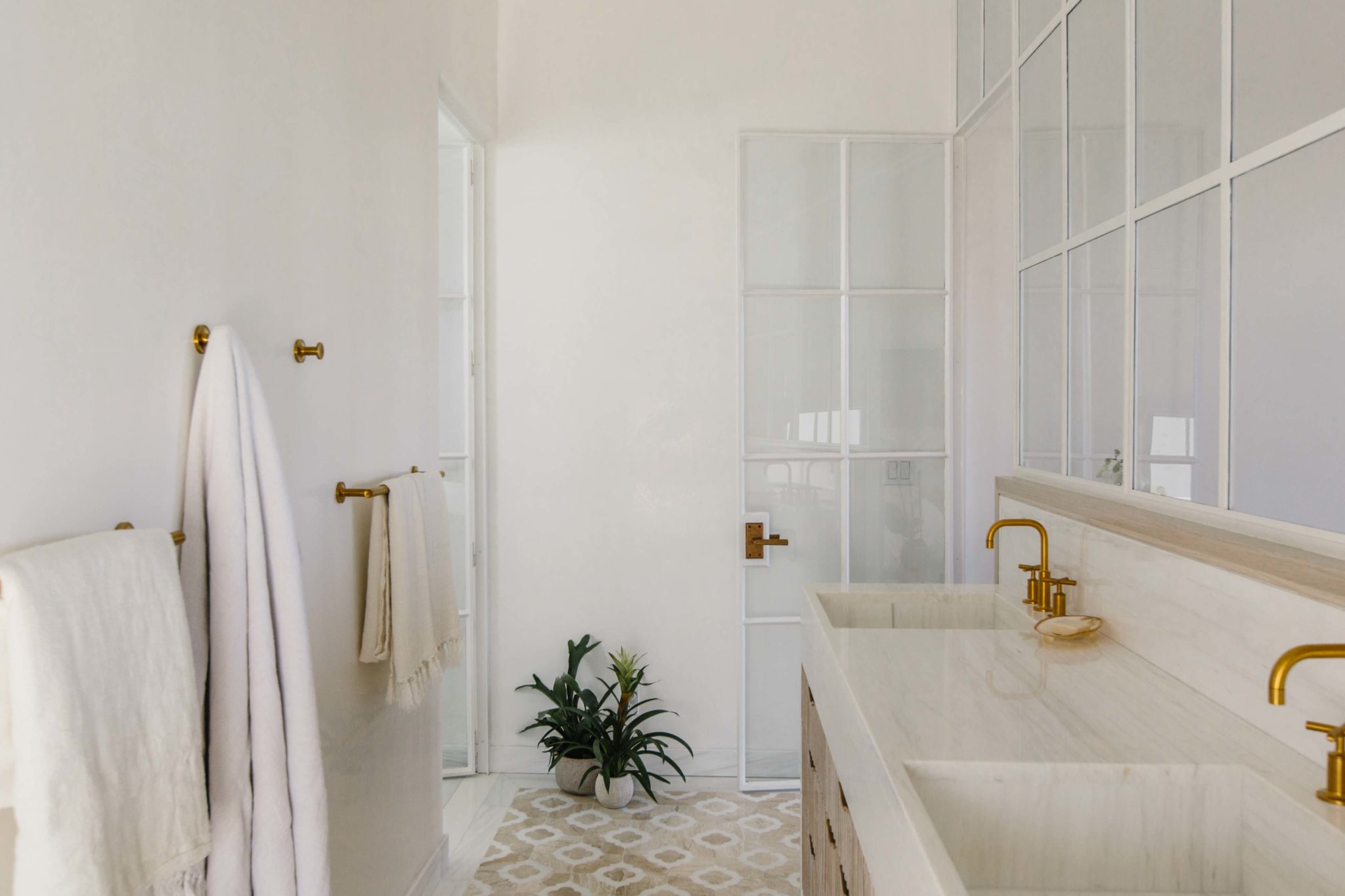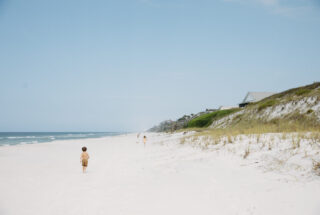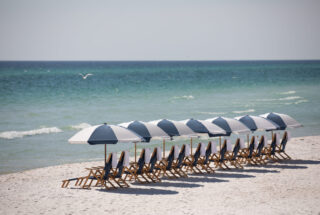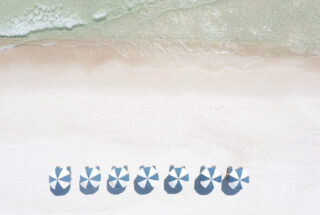Subtle touches of glamour make this dreamy Alys Beach vacation home shine, just enough.
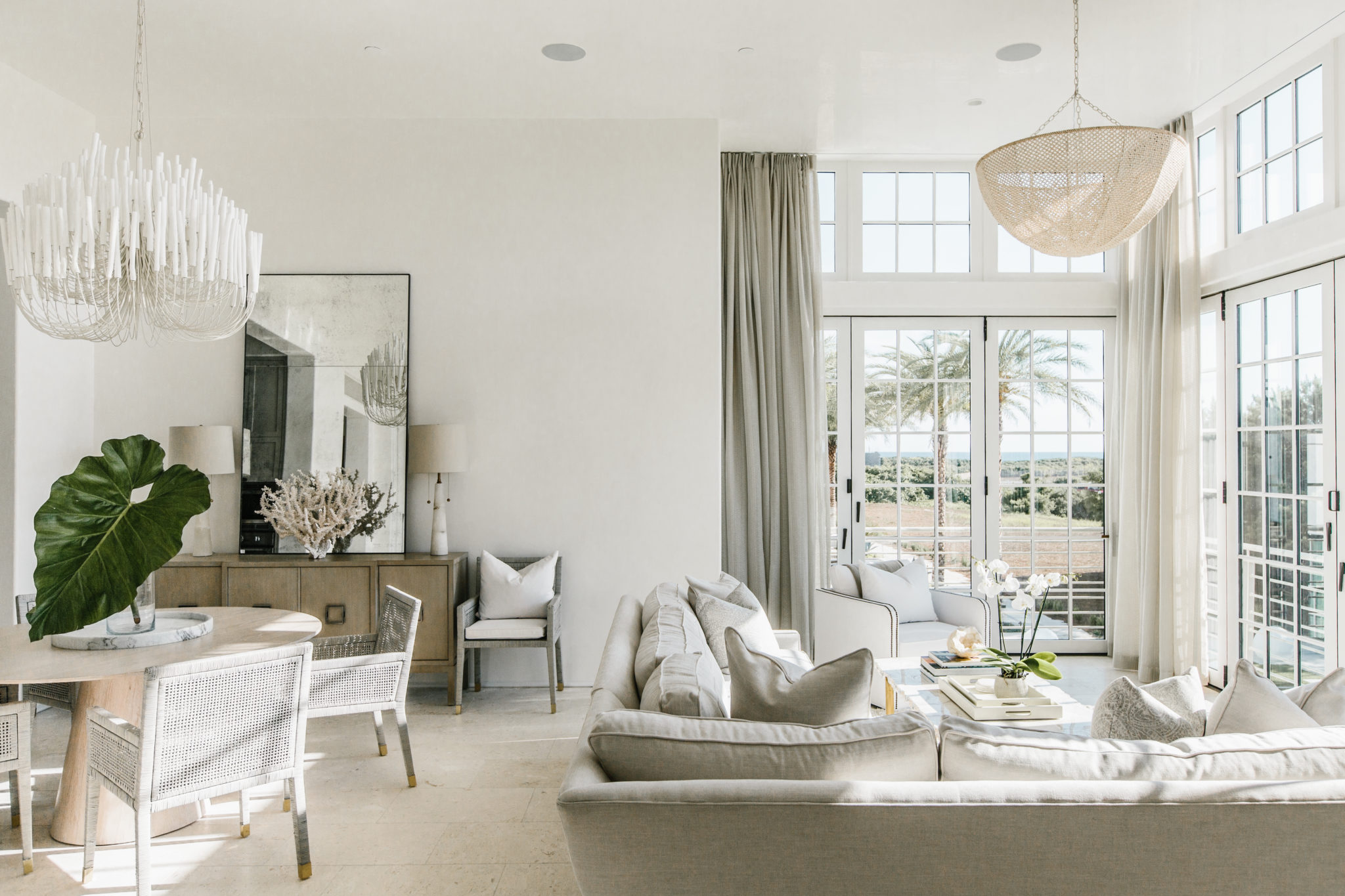

As the longtime town architects of Alys Beach, a planed community on Florida's Gulf Coast, Marieanne Khoury-Vogt and Erik Vogt have helped shape the overall vision of this exclusive vacation enclave. They have also designed many of its individual homes, including this split-level courtyard home. Architect Ortal Shaya-Montoya managed the project, working closely with the homeowners, and Atlanta family of five.
A blue scallop-tiled wall fountain greets visitors in the entry court, and a covered stair along the north side of the building leads up to the first floor, "We raised the firs-floor eight-feet from the ground so the living space could take advantage of views down the pedestrian path and the Gulf," Khoury-Vogt says.
The stair opens into the sun-filled, high-ceilinged great room where accordion doors open the entire southwest corner, essentially transforming the seating area into a covered balcony. "It really brings the outdoors in," Khoury-Vogt says of the design, which offers views up and down the Emerald Coast.
The interiors are blissfully serene. The Khoury Vogt principals devised an ethereal palette of white, taupe, and gray with a hint of sheen. "Walls are white plaster applied with a steel trowel to create a smooth and shiny finish and the natural, coral stone tile floors have a little sparkle," Khoury-Vogt says. White oak ceiling beams and doors lined with horizontal, white oak planks interrupt the smooth planes with texture.
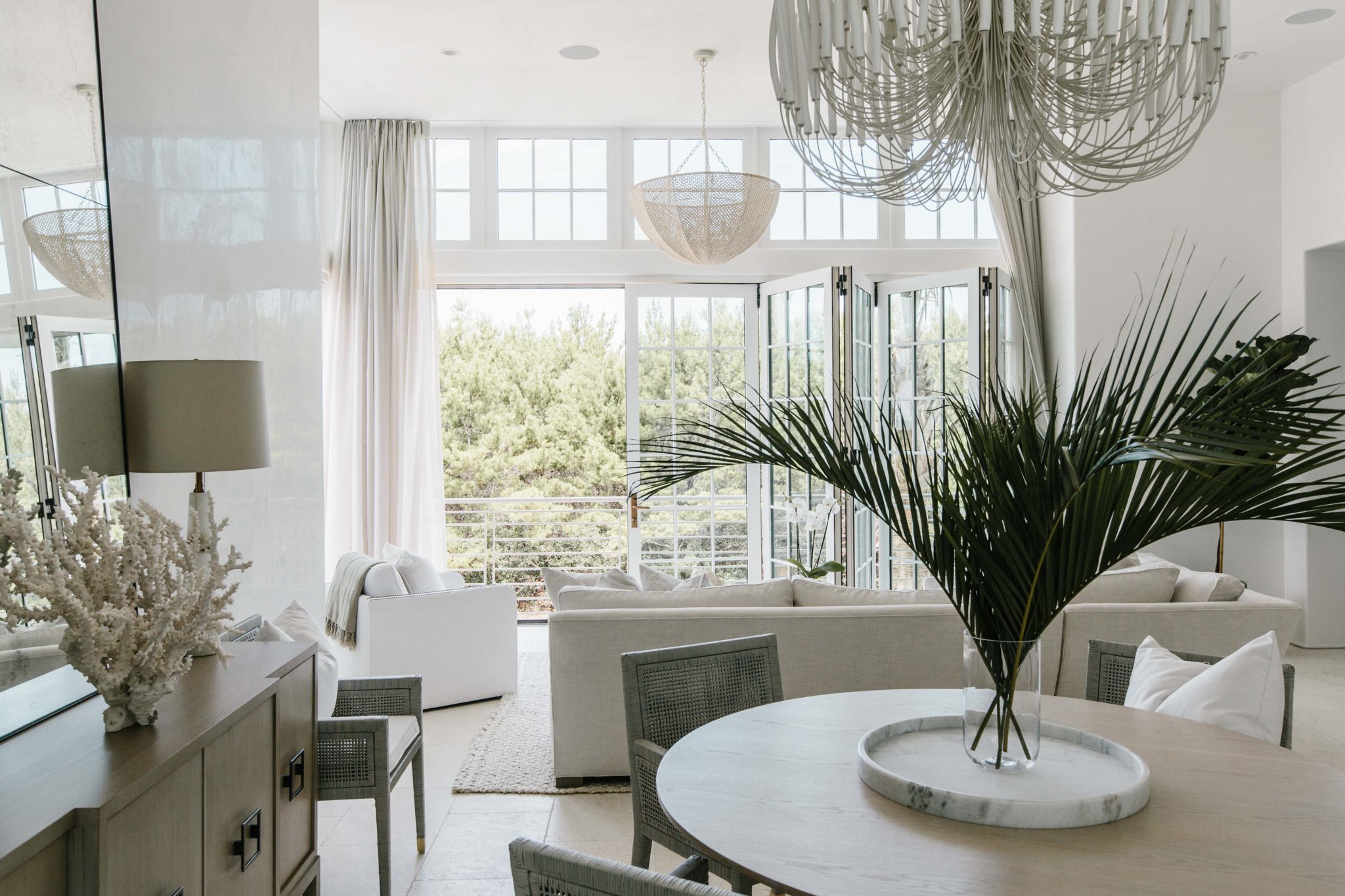

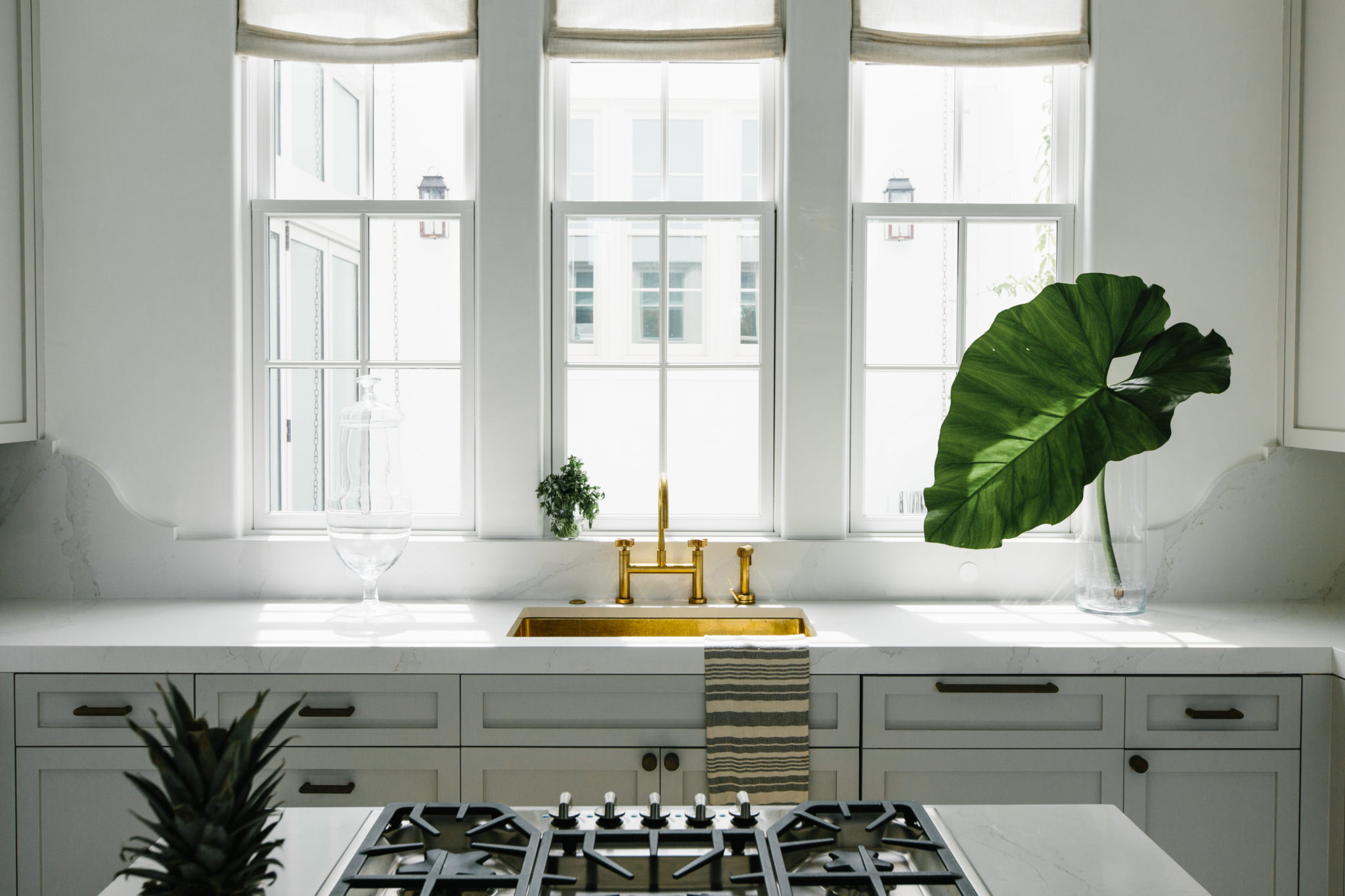

In furnishing the home, Susan Bohlert Smith and Bo Massey followed the architects' lead, choosing easy pieces with clean lines in natural materials and introducing understand luxe. "The client wanted a comfortable, neutral interior, though her taste leans towards glamorous," Smith says. "Too many pretty things can get fussy, so we focused on restrained pieces and organic textures, then added touches of glamor to create tension."
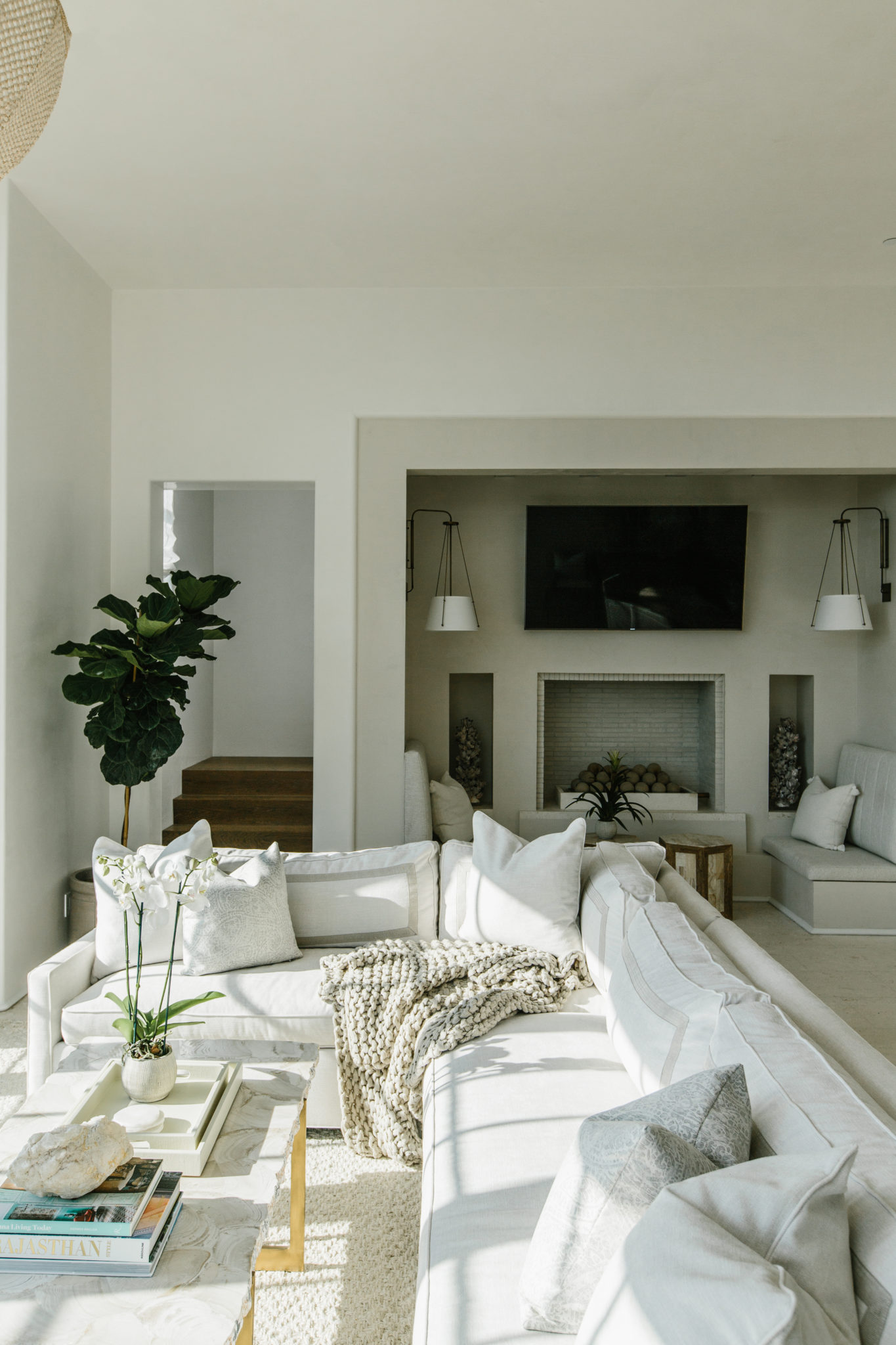

For instance, in the seating area, a sectional upholstered in performance linen hugs a cocktail table with an inlaid fossilized clam top. "The table's crumbly edge tempers the iridescent top and the modern base is straightforward," Smith explains. A loosely woven abaca rug in a warm greige tone is quiet and casual underfoot, further taking the edge off teh table and helping to hide dirt with its not-too-white color. Overhead, an exaggerated bowl-shaped pendant made from coco beads is an earthy wow. "Natural materials are important so the clients don't feel like they're at home in Atlanta," Smith says. "The interiors needed to be a little coastal so that they would relate to the surroundings."
Smith Carries the sentiment to the dining area with a statement chandelier made from a hollowed, whitewashed wood. "It feels like a piece of sea life," the designer says, noting that the light drove the selection of the minimalist, cerused oak pedestal table and rattan-wrapped, cane-backed chairs brass-capped feet beneath it. "We went around with different pairings a few times to find just the right combination of simple and interesting for the client," Smith says.
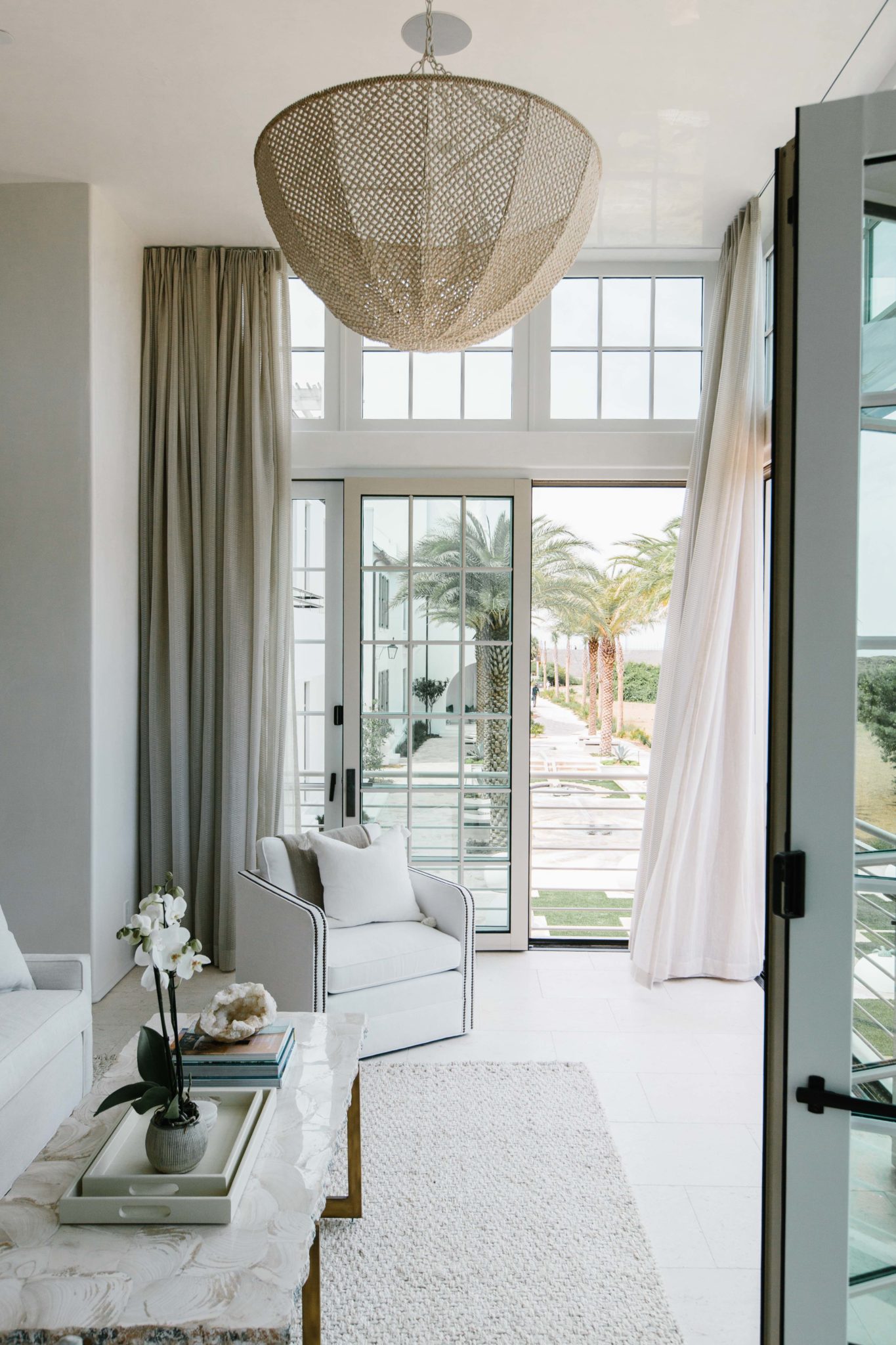

The architects gave the owners the open kitchen they wanted, but tucked it into an alcove besides the dining area. Inset cabinets painted pale gray provide a subtle contrast against the white walls, and thick marble countertops transition into a backsplash with graceful ogee curves. Smith and Massey applied a brass toe kick to the base cabinets that ties to the unlacquered brass faucet centered under the trio of tall windows overlooking the pool in the courtyard. "We come up with a special detail, then stop," Smith says. "Sometimes less is more."
While the kids' bedrooms are at ground level in the back part of the house, and the guest suite sits above it, complete with a view of the courtyard, the primary bedroom suite is on the second floor above the living space, overlooking the ocean. The bedroom is flooded with natural light and boasts a generously-sized loggia at the southwest corner. A tiny midnight kitchen makes it easy for the owners to enjoy morning coffee or.a late-night champagne, indoors or out.
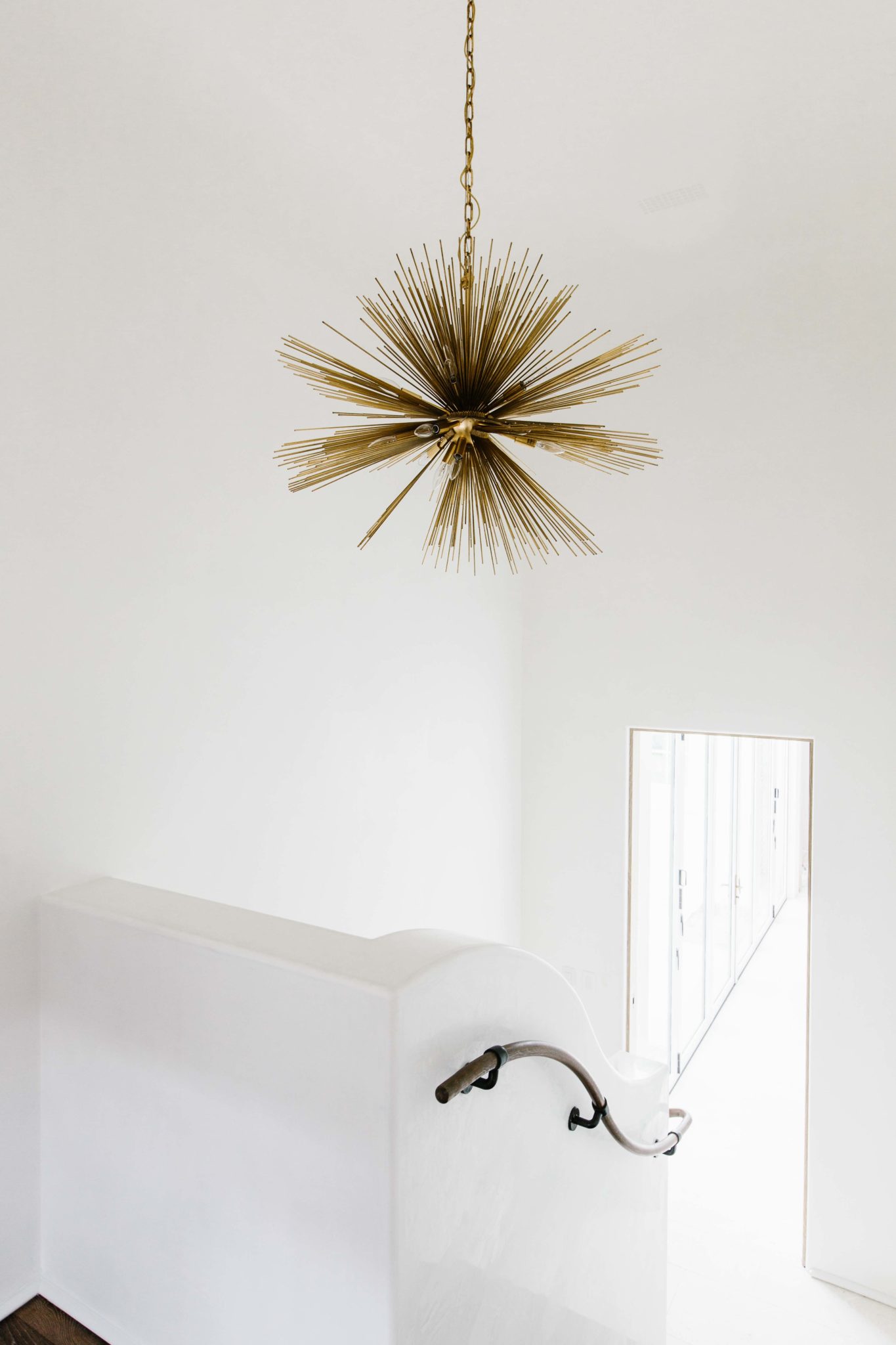

A romantic chandelier draped in soft white wood beads hangs over the khaki-colored velvet bed dressed in linen. "The owner loved the headboard's tufting detail and was excited about the beaded chandelier," says Smith. "The room is a study in respecting her love of pretty things, but reigning it in with a natural fibers and sloppier presentations."
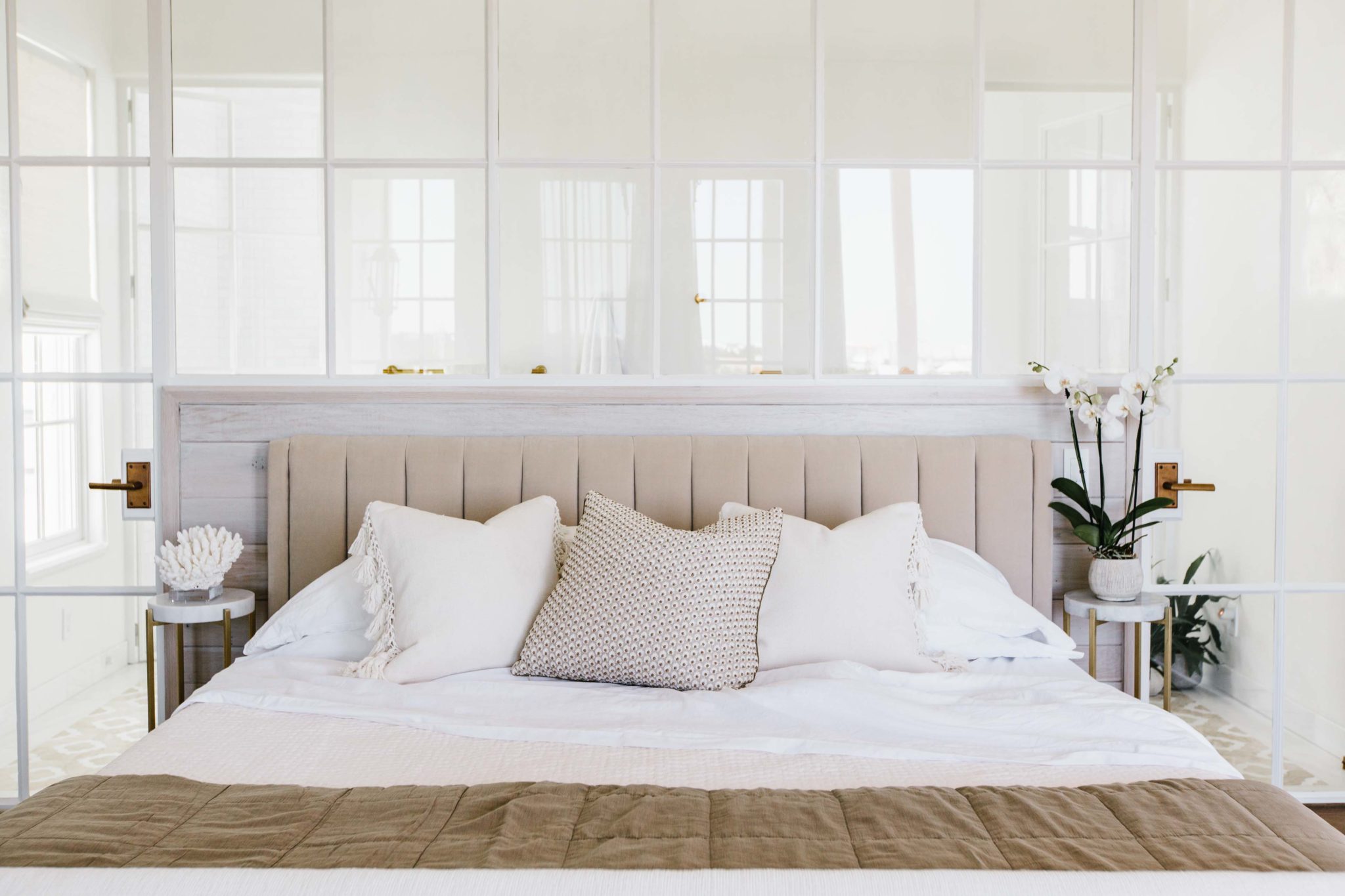

A white powder-coated steel frame with transparent windows and doors divides the bedroom from the bath, where white oak herrinbone floors give way to Moroccan tiles and the handsome fluted vanity feels like furniture. Steel framed door on either end access the water closet and walk-in shower. "The sun streams through, backlighting the vanity space," Khoury-Vogt says. Finally, at the very top of the home is a roof deck with an enviable 360-degree view. "Footprints are small here, but people build up," Smith says. "It's all about capturing views of the water and the community."
