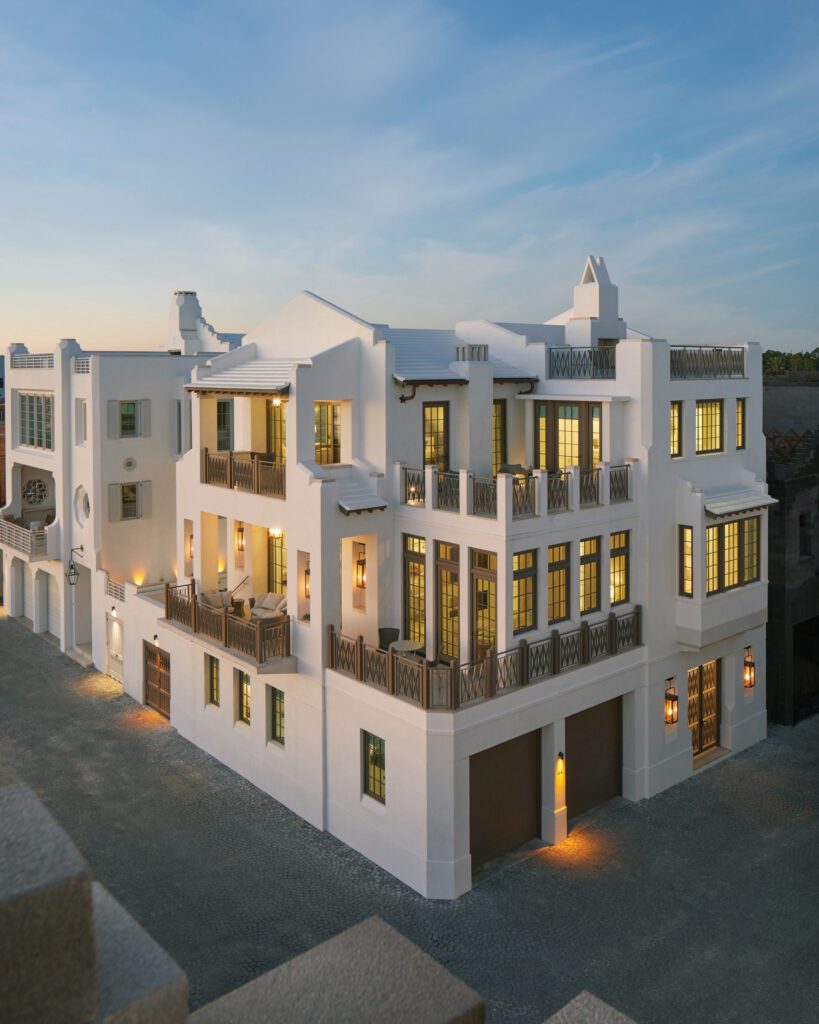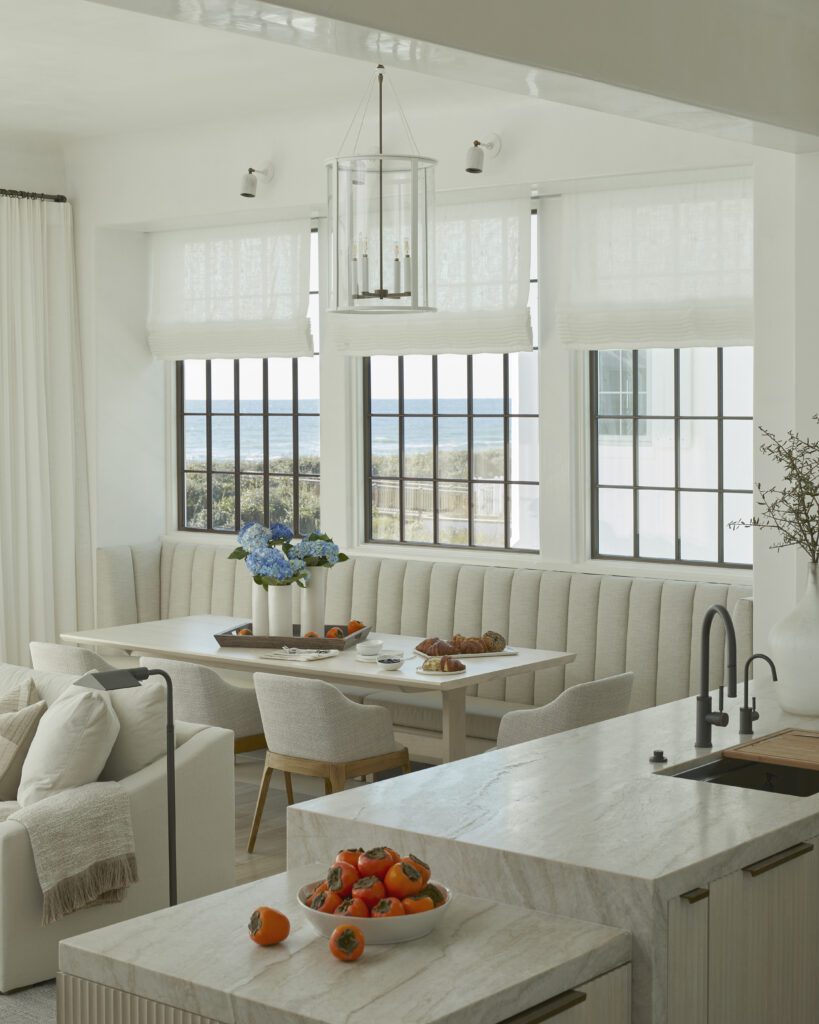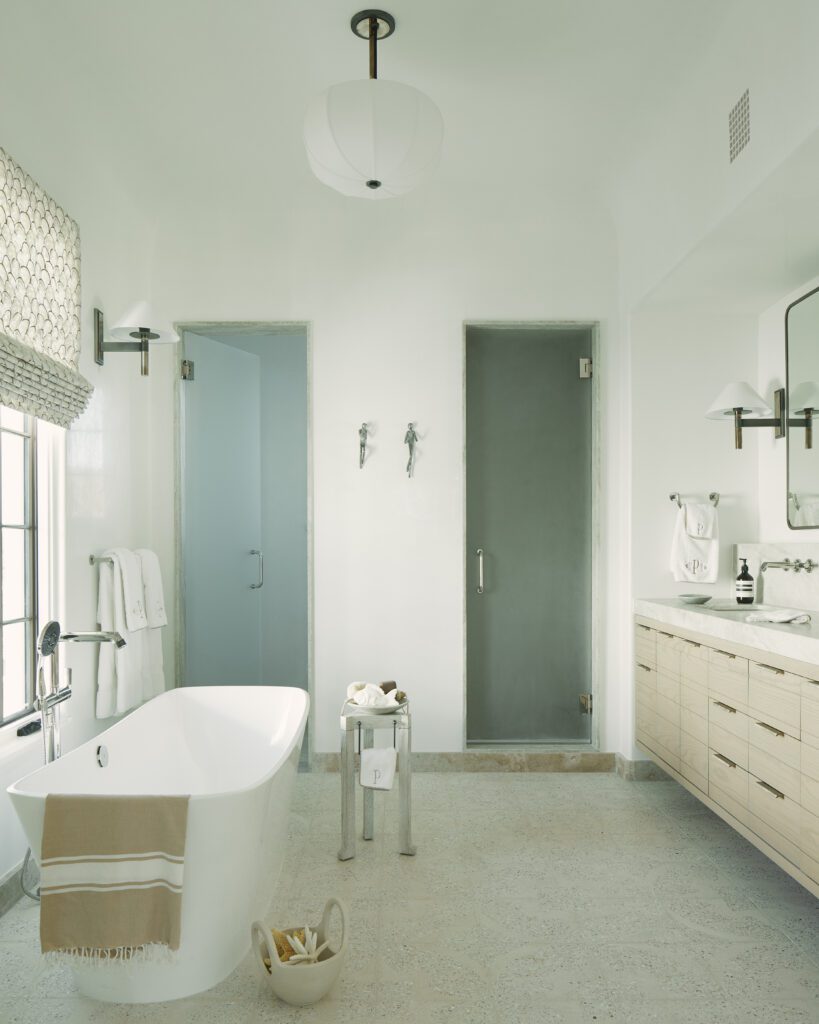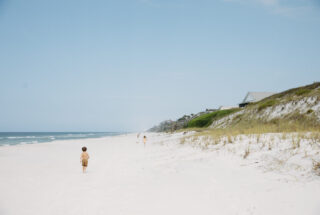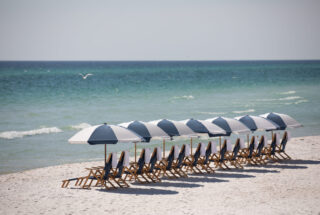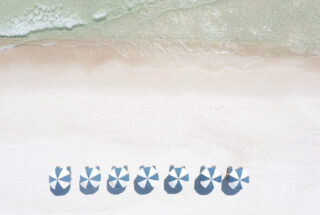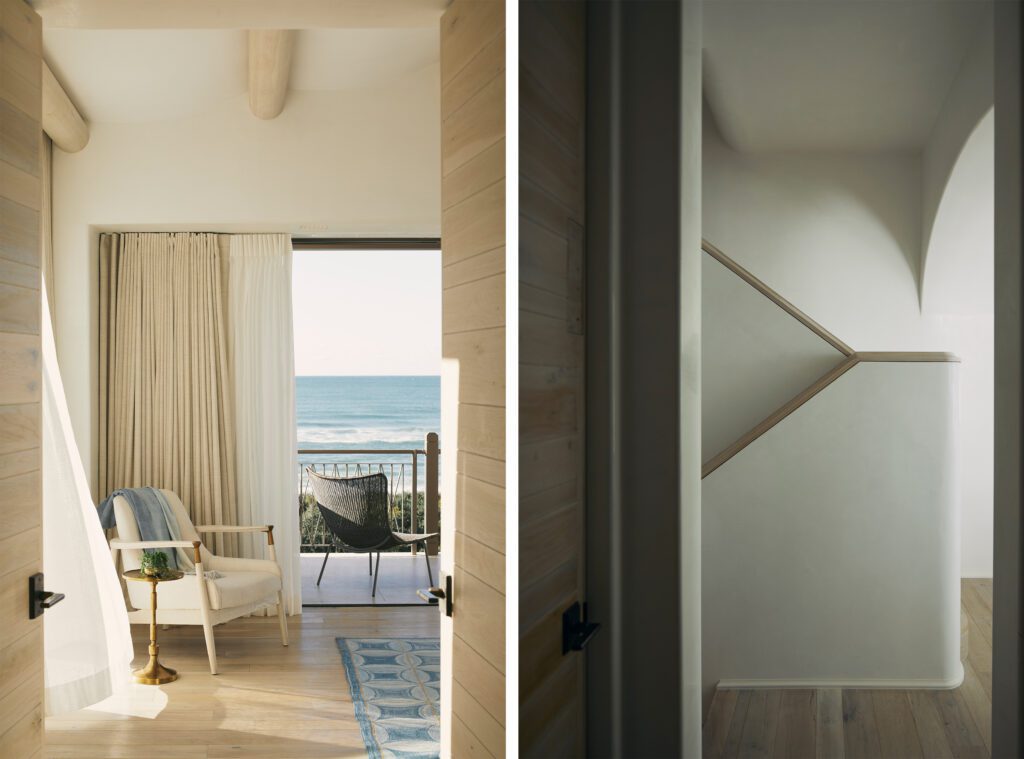

When Tim and Heidi Perry were planning their home at Alys Beach, Heidi could sometimes be found on the beach with her camera. She wanted to capture all the colors unique to the shoreline: the water, the sand and sky, pelicans and other shore birds, anything that might inspire a future design detail. Heidi, an interior designer, didn’t want a house with an overtly beach-house feel, but she loved the idea of subtle references to the natural environment surrounding them.
These kinds of inspirations are found throughout the Perry house, which represents a collaboration among Tim and Heidi; Marieanne Khoury-Vogt, Erik Vogt, and Johnnson Montoya (project manager) of KVA; their builder, Hufham Farris; and specialty craftspeople including E.F. San Juan, which provided custom woodwork installed by Carlos Patterson, and Jim Sissine of Keystone Millworks.
Heidi says the decision to hire KVA was made long before the couple even purchased a lot. “Designers are always looking at architects’ work and observing who does special things,” she says, “I have marveled at KVA’s unique and playful architecture designs, and it was always a desire to design a home with KVA as the architect.” Marieanne says they found kindred spirits in Heidi and Tim. “Because Heidi is an interior designer, we had a strong connection,” she says. “We knew she would be heavily involved in the project, and we welcomed that.”
The passion all parties brought to the project has resulted in a home full of delightful, carefully considered, and painstakingly executed details at every level. It begins with the entryway, modest in scale but rich in tone and texture, with walls covered in profiled white-oak paneling and an alcoved seating space framed in a smaller-scaled scalloped wood surround. “When someone enters, there is immediately a level of attention to detail that is then reflected throughout the house,” Marieanne says.
One of these details involved designing the second-floor main living area to maximize enjoyment of the view. “When people walk up the stairs from the foyer, I wanted their eyes immediately to be drawn toward the big windows and the view of the water,” Heidi says, adding that she furnished the room in all neutrals to make sure nothing distracted from that.
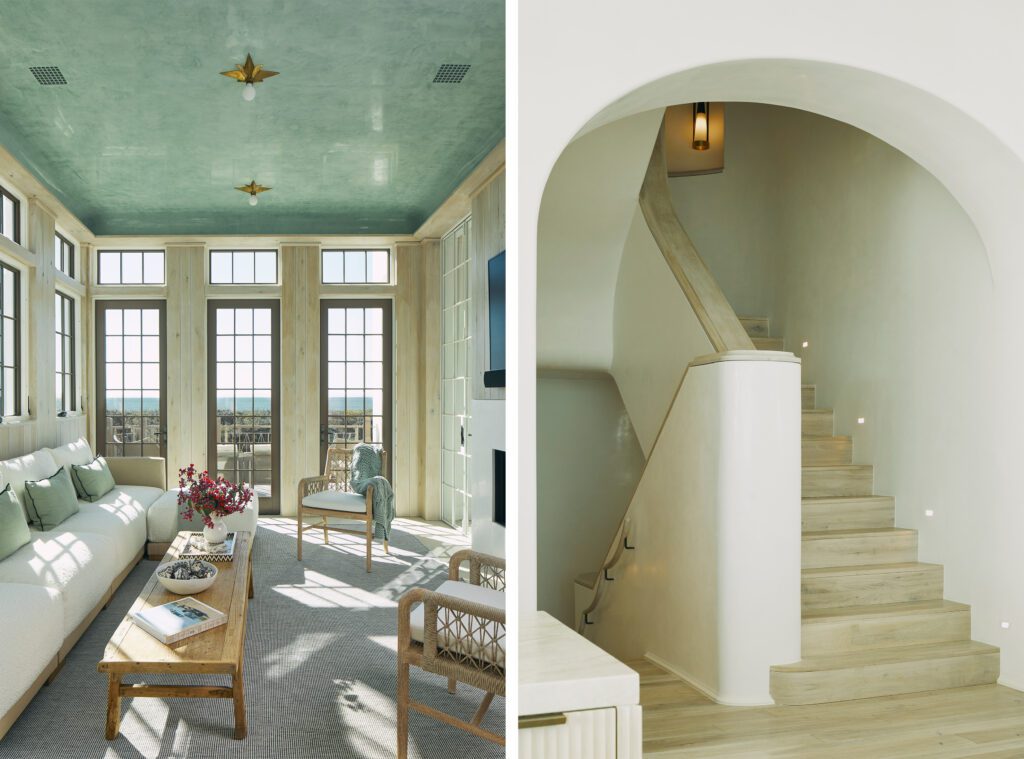

In other spaces, soft neutrals serve as the backdrop for a stunning accent, usually a hue of blue or blue-green. Such is the case in the solarium, a light-filled seating area that opens off the living area. This room is a favorite for many reasons, including a two-sided fireplace shared with the living area that connects the two spaces. But what truly stands out is the ceiling, rendered in a reflective, polished blue-green plaster that evokes the sky or the Gulf itself.
Blue also adds another dimension in the primary bedroom, where Heidi designed a blue scalloped bed that sets the tone for a room with a playful metaphor of drapery in the vaulted ceiling, where the plaster ceiling is ‘draped’ over the descending round beams. This also evokes waves, reflecting the ocean to the south, a view that becomes another focal point of the room. “The views out the bedroom are wonderful,” Heidi says. “We see a lot of sea life, especially dolphins, in the morning. That is special for us.”
There are other design features one might not notice at first but which add another dimension. Rather than having the pool in the first-floor courtyard—which instead is a more private space off of Tim’s study so that he can enjoy the breeze and sounds of water while he works—it is suspended between the first and second floors. “I call it the mezzanine pool,” Heidi says. “It’s cleverly done.” The pool is accessible from both floors, creating a sense of continuity between the indoor and outdoor spaces.
Also clever is the layout for the kitchen, which is open to the main living area and thus needed to be both beautiful and fully functional without taking up too much space. KVA came up with the idea of a ‘front’ kitchen modest in size but rich in detail, with a hidden door leading to a spacious butler’s pantry behind with additional appliances, counter space, and storage.
“Because the front kitchen is open to the living room, we wanted to make that moment a vignette,” Khoury-Vogt says, “with all the appliances they don’t necessarily need on a daily basis kept out of sight.” The pantry is accessible through a door built to match the scalloped cabinet fronts. “It’s designed as part of the cabinetry, so it looks like it could just be another cabinet but actually leads to a whole room.”
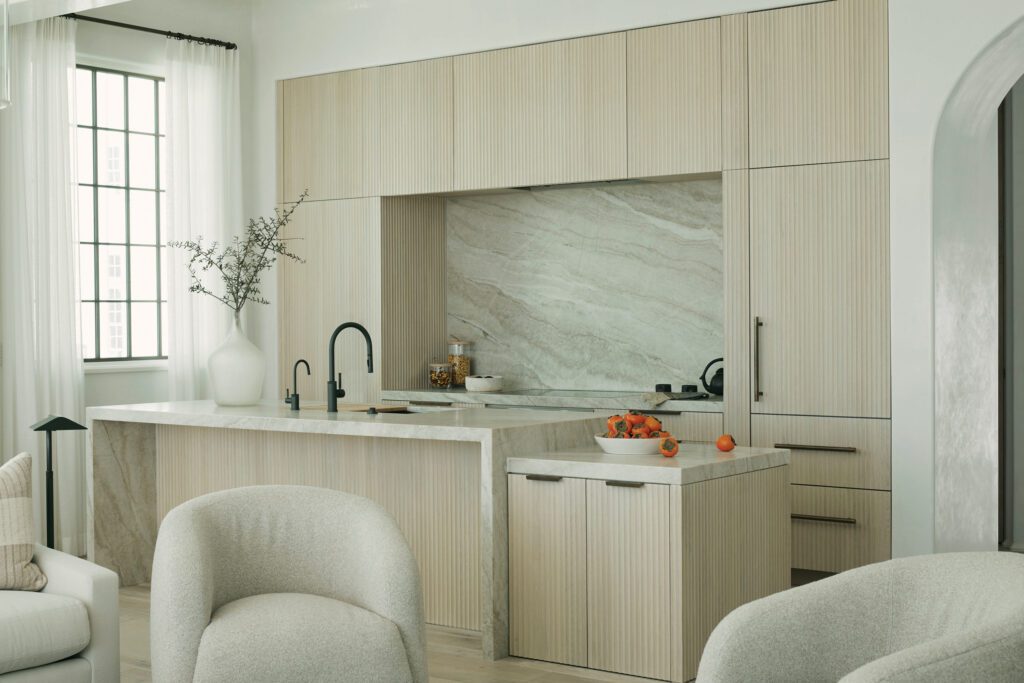

Heidi says she and Tim agreed it was the perfect solution. “My feeling was that I wanted the kitchen to feel more like fine furniture, because you’re right there in the middle of the living space,” she says. “I wanted beautiful, fine cabinetry, and I wanted everything you can see to be kind of minimalistic.” She adds that an induction cooktop flat against the counter and an under-counter oven help maintain the serene feel.
Just beyond the kitchen is the stairwell, and as with all KVA-designed homes, it is uniquely tailored to the overall aesthetic of the Perry’s home and the space’s specific requirements. “Because it’s tucked into a corner of the house, it was important for the stair to be sculptural because it wasn’t going to get much natural light,” Khoury-Vogt says. The introduction of four recessed niches with milk-glass light fixtures help achieve this goal, as does the curvilinear handrail, its draped profile creating a hint of whimsy.
Heidi and Tim are delighted with the result. “I am just amazed how beautiful that stairway is,” Heidi says. “Because it’s all white, and the light sources create brightness and shadows, it seems like you are looking at five or six different shades of cream, but it’s all one color. It’s all how the light plays with the shadow.”
The figurative crowning jewel of the home is the spacious roof terrace, accessible by stairs leading up from the third floor. With a corner lot, the Perrys have expansive views to the Gulf on three sides of the house, but the broadest view is here, in the southeast corner of the home, set back slightly to make the most of the view looking toward the town as well as the water. “When we have friends over, we’ll go up there, have a glass of wine, and enjoy a beautiful evening sunset,” Heidi says. “What’s fun is that as more and more of the homes are completed, we can see our neighbors also up on their roof terraces, so we like being able to wave and talk to them.”
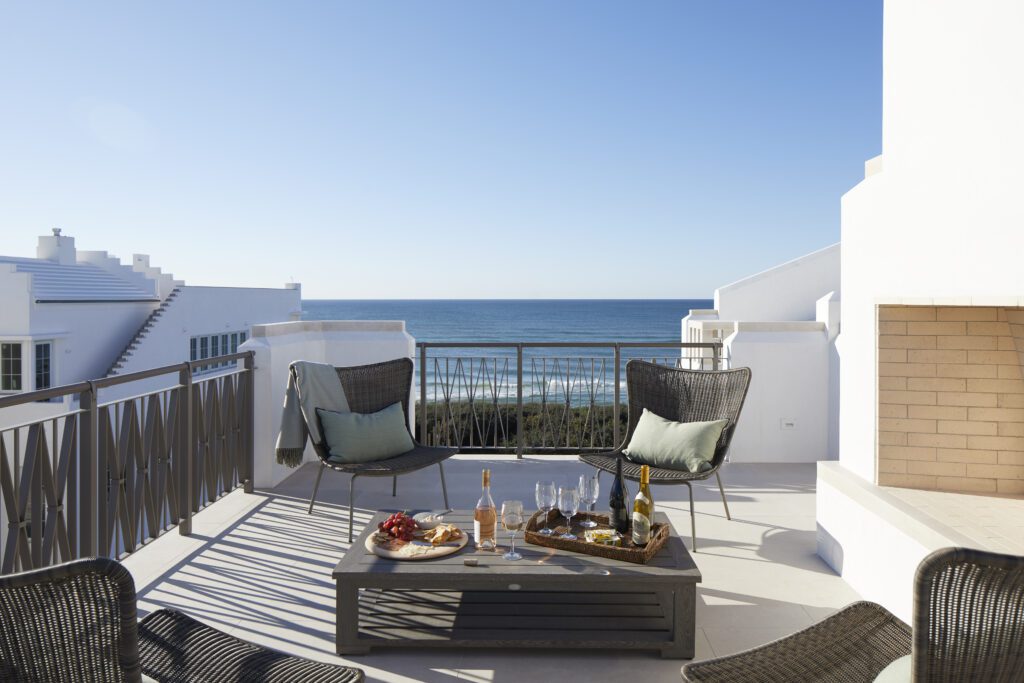

Marieanne notes that the outdoor spaces were a priority for the Perrys throughout the house, an instinct she and Erik shared. “Outdoor ‘rooms’ were important to them,” she says. “Most of the rooms have access to an outdoor space.”
Heidi says with all the thought, collaboration, and detail-intensive labor involved in building every aspect of their home, she can’t name a favorite room. “That’s one of many things about our home that I love,” she says. “There’s no room that’s just a plain room. Every space is special in some way.”




