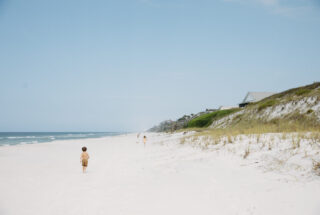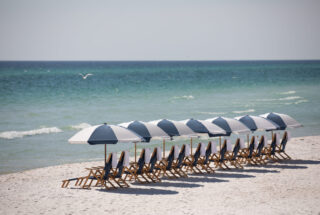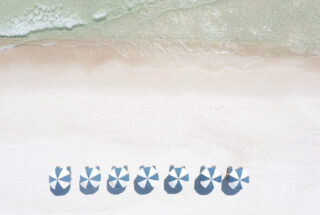

Growing up on the beach in Corpus Christi, Tex., and spending many a summer in south Florida and the Bahamas, Karen Linville has had a lifelong love for the sea, “being in the sun or on the water chasing big fish,” she says.
Though she and husband Jack eventually landed in Houston, the couple has continued to vacation at the beach and fell in love with the 30A corridor after a family trip in 2013. When Jack retired as CEO of a national architecture, engineering, and planning firm (PGAL), they began to seriously consider buying a home in the area.
Their choice of Alys Beach was the reflection of their shared love of beautiful ocean vistas as well as Jack’s background in urban planning. “As a planner I am very interested in communities that work without getting in a car for every different activity,” Jack says.


“As a planner I am very interested in communities that work without getting in a car for every different activity,” Jack says, adding that the planners of Alys have done an excellent job of maintaining an intimate community for residents and guests while also leaving open access for visitors from outside the community who want to sample the restaurants, shops, and entertainment unique to Alys.
When it came to selecting the right lot for the house they eventually built at the corner of Sea Garden and Robins Egg Court—which the Linvilles have named Seas the Day—finding the view they wanted was a top priority. “When we saw the permanent ocean view corridors, access to the Perch and the new Beach Club, we were sold,” Karen says.
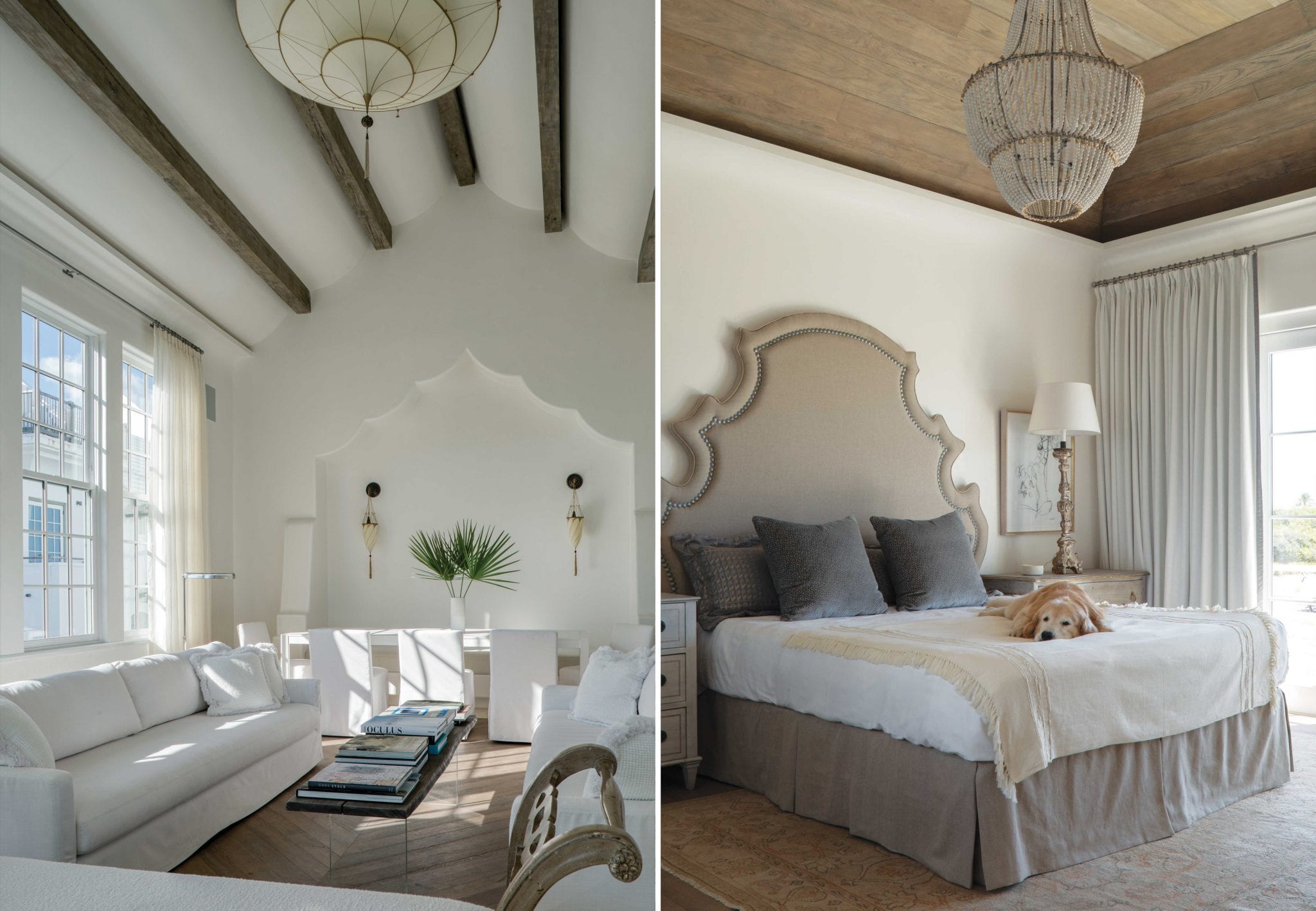

Their choice of Alys Beach was the reflection of their shared love of beautiful ocean vistas as well as Jack’s background in urban planning. “As a planner I am very interested in communities that work without getting in a car for every different activity,” Jack says.
When it came to selecting the right lot for the house they eventually built at the corner of Sea Garden and Robins Egg Court—which the Linvilles named “Seas the Day”—finding the view they wanted was paramount. “When we saw the permanent ocean view corridors, access to the Perch and the new Beach Club, we were sold,” Karen says.
They also wanted a house that would feel dramatically different from their historic, storybook Tudor back in Houston, with its cross-gabled steeply pitched roof, and full of charming nooks and crannies. They wanted something that felt as open as the air and ocean themselves. “We wanted our beach house to be quiet with clean lines, emphasizing the ocean views from multiple rooms on two levels,” Karen says. The couple loves how the master bedroom and second-floor guest room feature ocean views overlooking the new Beach Club, and how open porches on all three floors take advantage of the exposed corner of the coveted lot. The third-floor terrace features one of the best vistas in the home with its 180-degree view of the ocean.
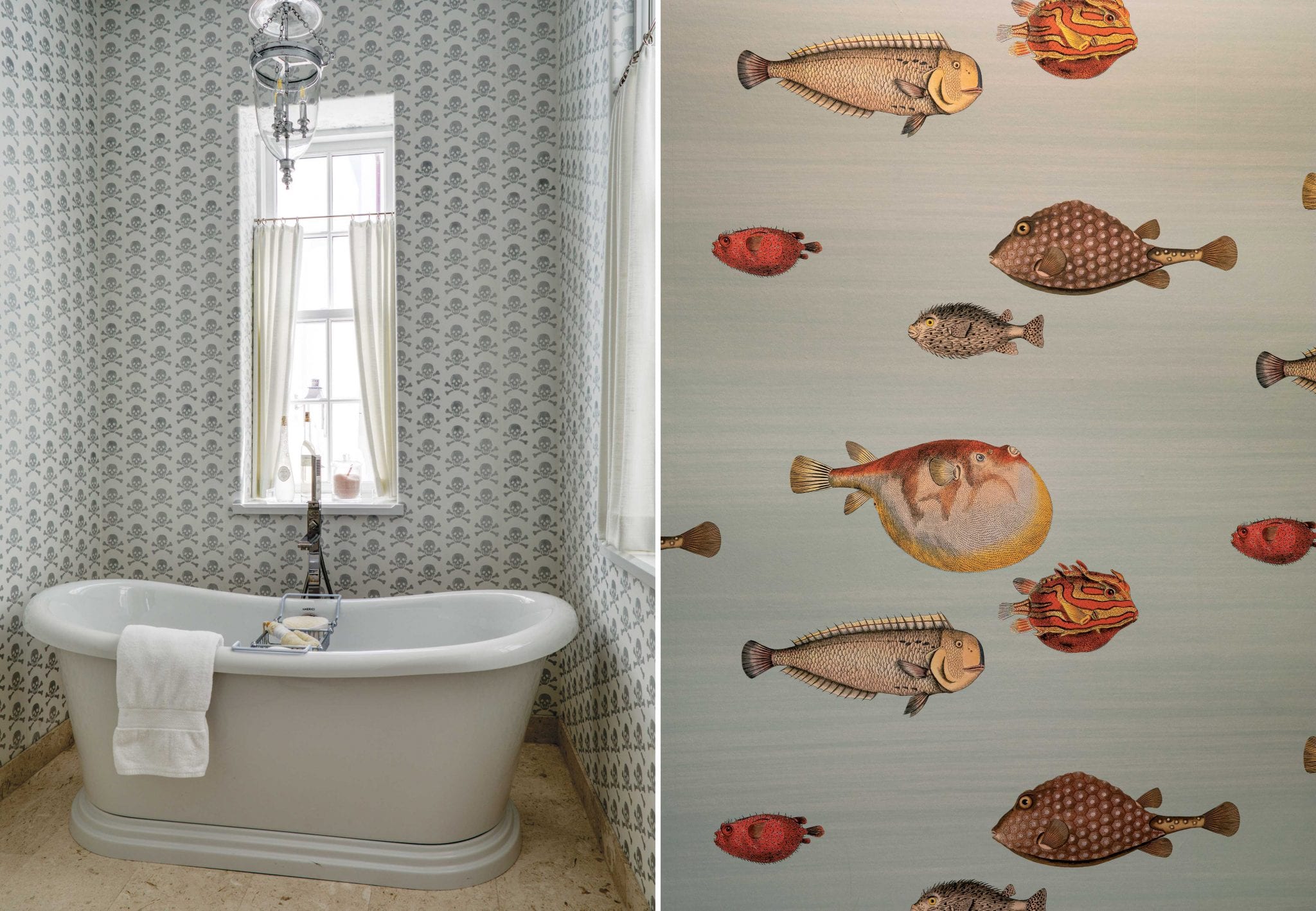

Town architects Marieanne Khoury-Vogt and Erik Vogt, who designed the Linvilles’ home, employed architectural details throughout to capture the spirit of living seaside. “We deployed a scallop motif that is repeated in many forms—masonry, wood, and arches,” says Khoury-Vogt. It’s seen in details such as a custom-made staircase handrail that is draped along the wall, and in scalloped niches here and there to tuck an intimate dining table or cozy seating perfect for reading a book or enjoying a cup of coffee.
While elegant nuance defines many of the rooms, the architects brought more drama into the second-floor living room, with glass pocketing doors connecting the great room to the loggia overlooking Sea Garden Walk, the main pedestrian pathway through Alys. The great room also has a unique sense of space defined by a draped ceiling with wood beams, centered by a suspended Fortuny lamp from Venice. “The ceiling gives the great room a sense of scale and grandeur we felt was important,” says Khoury-Vogt. At the same time, the floor design—stone surrounding a herringbone pattern of wood that is inlaid flush, like a rug—creates intimacy.
The home’s centerpiece, literally and figuratively, is the first-floor courtyard and pool. An outdoor fireplace flanked with benches sits inside a scalloped niche. The blue of the water and two miniature plush lawns add vibrant color in happy contrast to the white walls, and a giant lantern is suspended over the full courtyard. “The lantern is connected to the four palms that anchor the courtyard and provide some shade,” Khoury-Vogt says. “We thought at night it would be beautiful to have a light centered over the pool.”


Still other design choices reflect Karen’s passion and career in interior design. Much of that is seen in the magnificent artwork, including a painting by internationally known artist Gael Stack that hangs by the stairs.
“Gael Stack’s paintings are celestial, thought provoking and serene all at the same time,” Karen says. “The painting is a lovely contrast to the very white surroundings—intensely colorful but not loud.”
For all the striking beauty set against the backdrop of clean and simple design, however, the Linvilles say Seas the Day’s most important function is not as a showpiece but as a welcoming place for family to be together.
“One of our most important goals in building in Alys was to create a gathering place for our growing and scattered family,” Karen says. “We have children and grandchildren in New York, Atlanta, and Denver. With their schedules and activities, we need an attraction to get them all together—and Alys is quite an attraction.”








